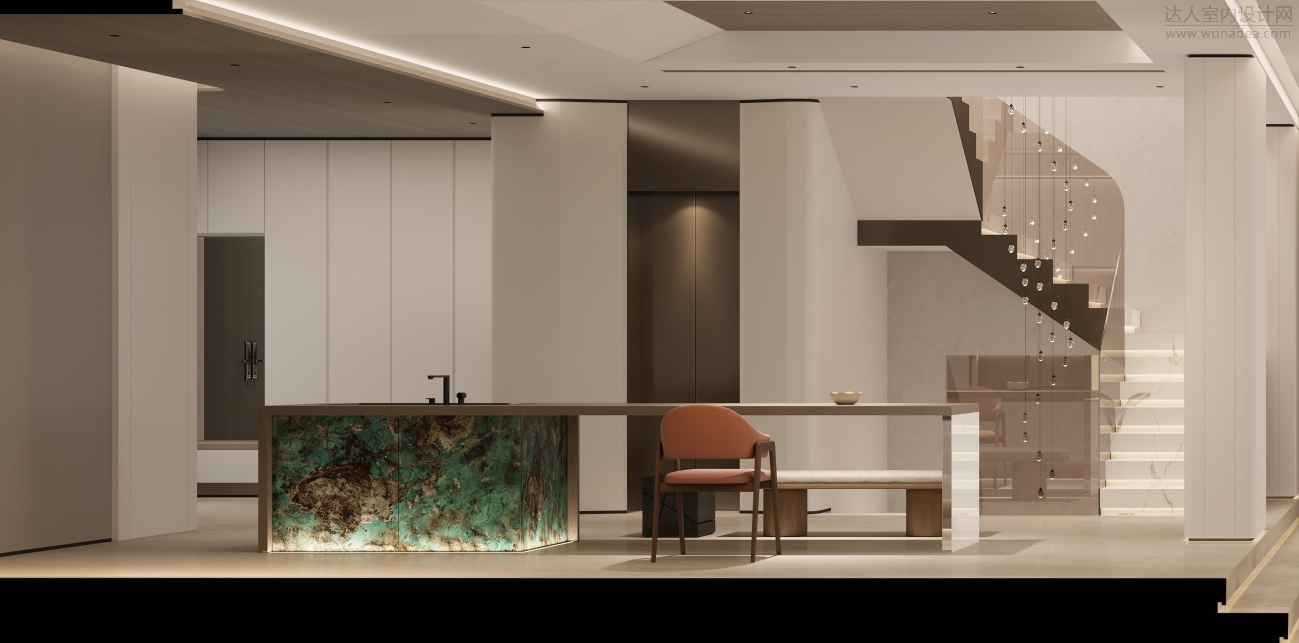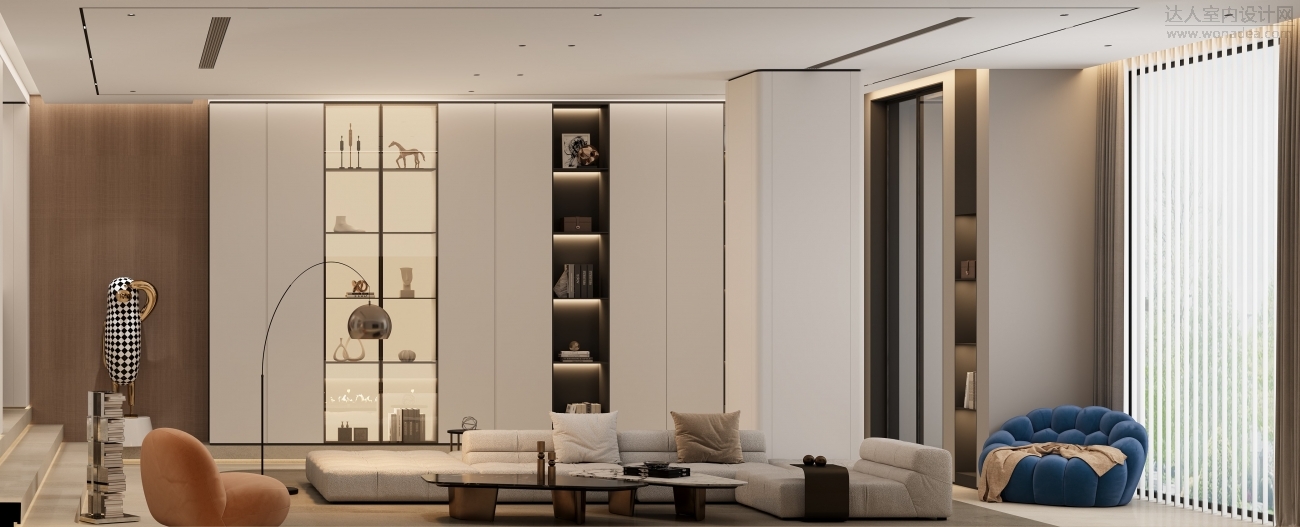|
序 「当你写小说时,你希望读者能够读懂它,而不是用华丽辞藻来打动读者。无形设计也一样,它让设计变得安静、微妙,处于环境背景中,同时创造出一种美妙的平衡」
化繁为简是空间最好的诠释 身居都市,心向清隐,择一处静室,既可栖居安放,又能品香茗茶。把温度和自然融入艺术的空间中,打造可以容纳自然温度与恬静日常的心灵栖息之地
负一楼门厅
Minus 1st floor foyer
负一楼餐厅
B1st floor restaurant
餐桌和岛台以大理石为主调,一抹绿植突出视觉语言,再加以灯具饰品等元素为载体,呈现出质朴温和的舒适感。 阳光透过窗户洒进房间,与室内的温暖灯光相互映衬,营造出舒适而温馨的氛围,如果你也喜爱这份美好生活的诠释,它将成为你生活中的一道亮丽风景线 The dining table and island are mainly made of marble, a touch of greenery highlights the visual language, and elements such as lamps and ornaments are used as carriers to present a simple and gentle sense of comfort. Sunlight pours into the room through the windows, complementing the warm lighting in the room, creating a cosy and welcoming atmosphere that will become a beautiful part of your life if you love the interpretation of the good life
负一楼厨房 Basement kitchen on the first floor
一楼门厅 Foyer on the first floor
一楼客厅 Ground floor living room
比起夸张抢眼的造型感,亦或是丰富的色彩碰撞,用最极简纯粹的白,形成视觉调性上的统一,加以色彩的点缀,从细节流露出大繁至简的生活哲学。 Compared with the exaggerated and eye-catching sense of shape, or the rich color collision, the most minimalist and pure white is used to form a unity of visual tonality, and the color is embellished, revealing the philosophy of life from complexity to simplicity from the details.


客厅与岛台空间互为一体,增加了家所拥有的功能属性。柔和的木质配色释放出宁静的空间氛围,一切动线都以最自然的方式发生。 The living room and island space are integrated into each other, adding to the functional attributes of the home. The soft wood colour palette creates a tranquil atmosphere in the space, where everything moves in the most natural way.
二楼男孩房 Son's room on the second floor
二楼女孩房 Daughter's room on the second floor
三楼书房 Study room on the third floor
三楼衣帽间 Cloakroom on the third floor
三楼主卧 Master bedroom on the third floor
三楼主卫 3rd floor main bathroom
简约而不简单,断舍离中寻找内心的平和,每个细节都透露着精致与闲适 Simple but not simple, looking for inner peace in the abandonment, every detail reveals delicacy and leisure 设计承载着居住者对平凡生活的美好愿景;艺术从来不曾远离我们,它们只是不露神色的待在生活的每一个角落。在每一份方案中注入温度,在对空间的表达中能找到本真情感与精神认同,赋予空间与物件生生不息的生命力,达到人居合一,身灵共鸣。
|  /1
/1 