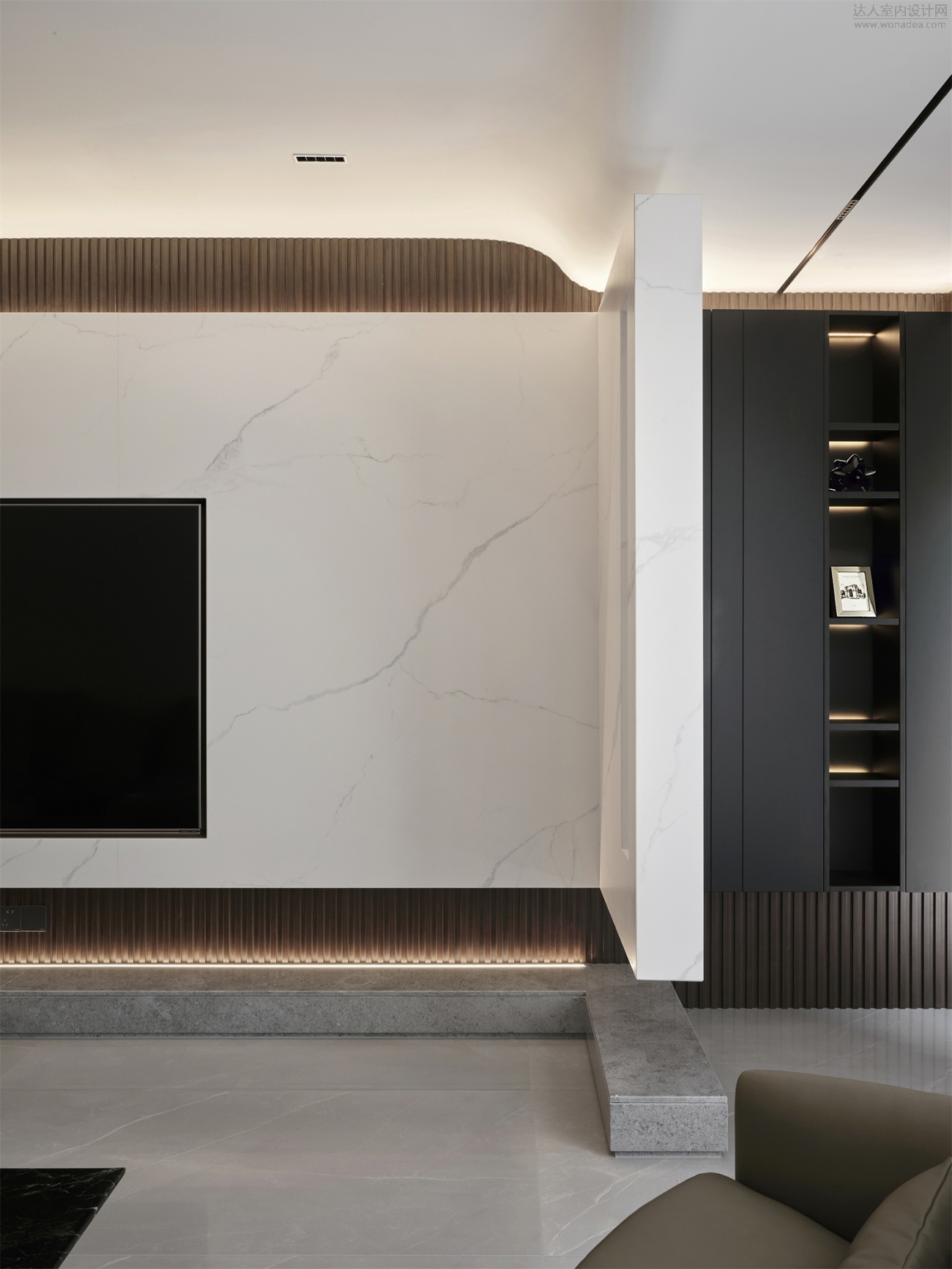 项 目 住 宅 为 五 层 连 排 别 墅 , 房 型 是 “ 一 ” 字 形 结 构 , 南 北 整 体 比 较 狭 长 , 中 心 地 带 光 线 不 足 , 设 计 以“ 引 光 入 室 ” 为 核 心 , 将 原 先 封 闭 的 一 字 形 楼 梯 改 为 U 形 楼 梯 , 打 开 天 窗 、 以 及 楼 梯 中 空 设 计 满 足于 每 个 楼 层 的 中 间 地 带 都 有 自 然 光 线 的 需 求 。
项 目 住 宅 为 五 层 连 排 别 墅 , 房 型 是 “ 一 ” 字 形 结 构 , 南 北 整 体 比 较 狭 长 , 中 心 地 带 光 线 不 足 , 设 计 以“ 引 光 入 室 ” 为 核 心 , 将 原 先 封 闭 的 一 字 形 楼 梯 改 为 U 形 楼 梯 , 打 开 天 窗 、 以 及 楼 梯 中 空 设 计 满 足于 每 个 楼 层 的 中 间 地 带 都 有 自 然 光 线 的 需 求 。
整 体 空 间 ,通 过 自 然 光 、以 白 色 为 主 基 调 、让 漫 反 射 光 线 、引 光 入 室 、探 寻 居 住 的 本 质 。极 简 且 理 性 ,旨 在 营 造 出 明 亮 且 开 阔 的 空 间 感 。
The project residential building is a five story row villa with a "one" - shaped structure. The overall length of the northand south is relatively narrow, and the central area lacks light. The design focuses on "guiding light into the room",replacing the previously enclosed "one" - shaped staircase with a U-shaped staircase. The skylight and hollow design of the staircase meet the need for natural light in the middle area of each floor.
The overall space explores the essence of living through natural light, white as the main tone, allowing for diffuse reflection of light and guiding light into the room. Minimalist and rational, aimed at creating a bright and open senseof space.
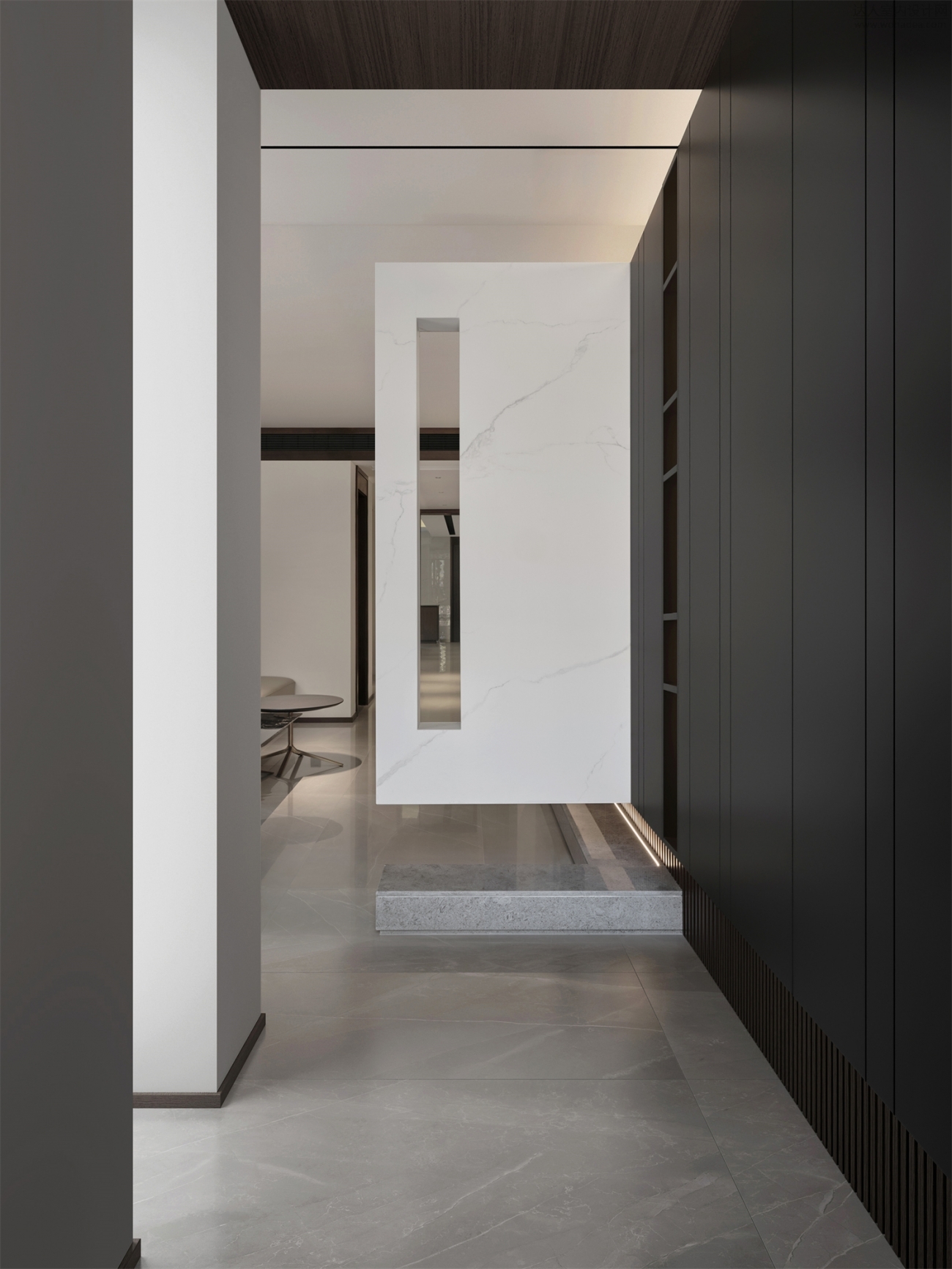
玄 关 作 为 过 渡 区 域 ,悬 空 半 通 透 屏 风 设 计 ,通 过 电 视 背 景 墙 大 体 块 转 折 悬 空 处 理 ,恰 到 好 处 的 起 到 半遮 挡 作 用 。玄 关 柜 体 与 造 型 融 为 一 体 ,增 加 收 纳 空 间 ,底 部 悬 空 更 便 于 放 置 常 穿 的 鞋 子 。
As a transitionalarea, the entrance is designed with a suspended semi transparent screen, which is transformed into a suspendedstructure through the TV background wall, effectively providing a semi blocking effect. The entrance cabinet isintegrated with the design to increase storage space, and the hanging bottom makes it easier to place frequently wornshoes.
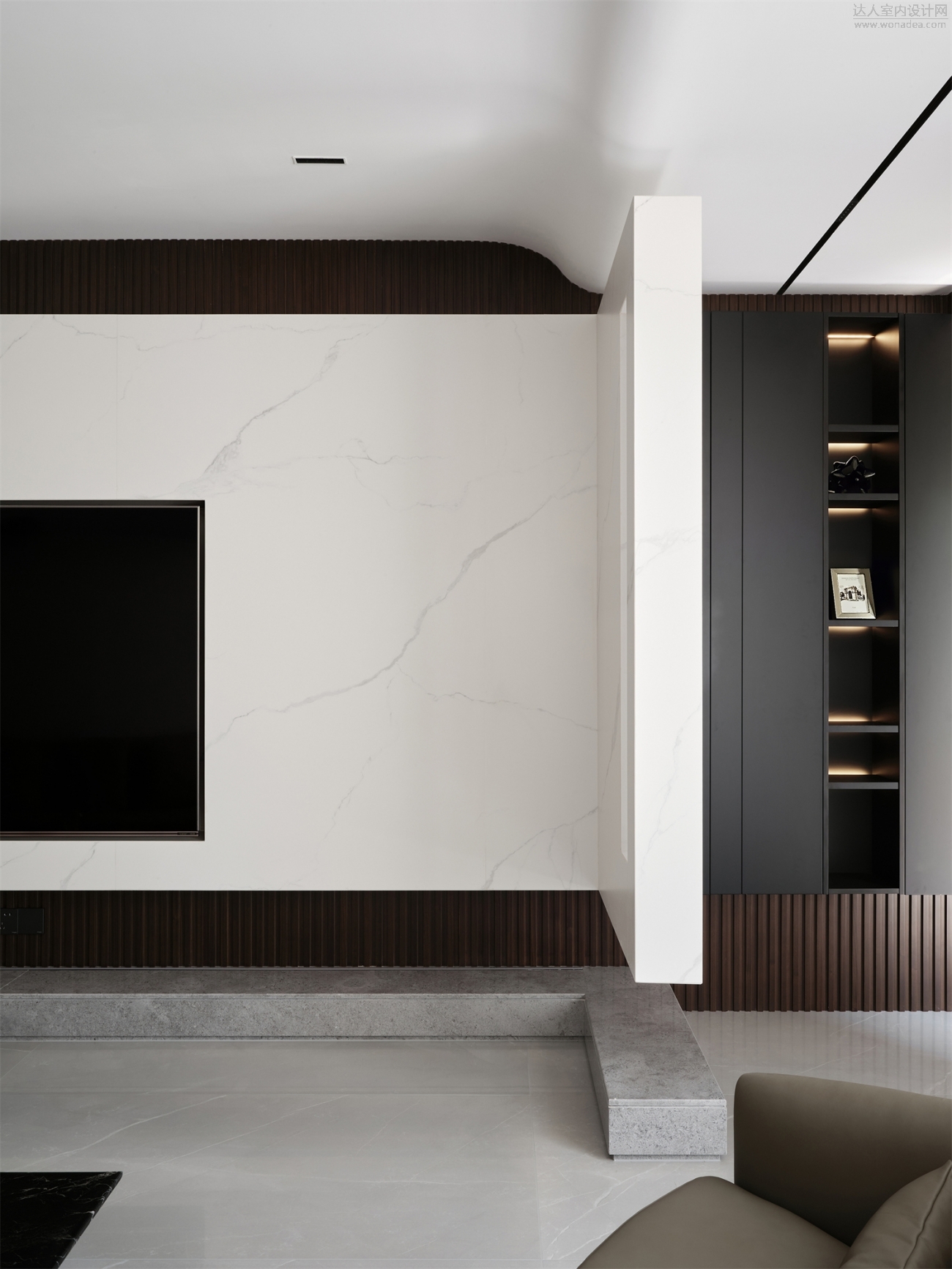
整 体 空 间 的 设 计 风 格 简 洁 而 现 代 , 没 有 过 多 的 装 饰 和 繁 琐 的 细 节 。 每 个 区 域 都 有 自 己 的 特 色 和 氛 围 ,但 它 们 又 相 互 连 接 , 构 成 了 一 个 完 整 的 空 间 。
The overall design style of the space is simple and modern, without excessive decoration and intricate details. Eachregion has its own characteristics and atmosphere, but they are interconnected, forming a complete space.
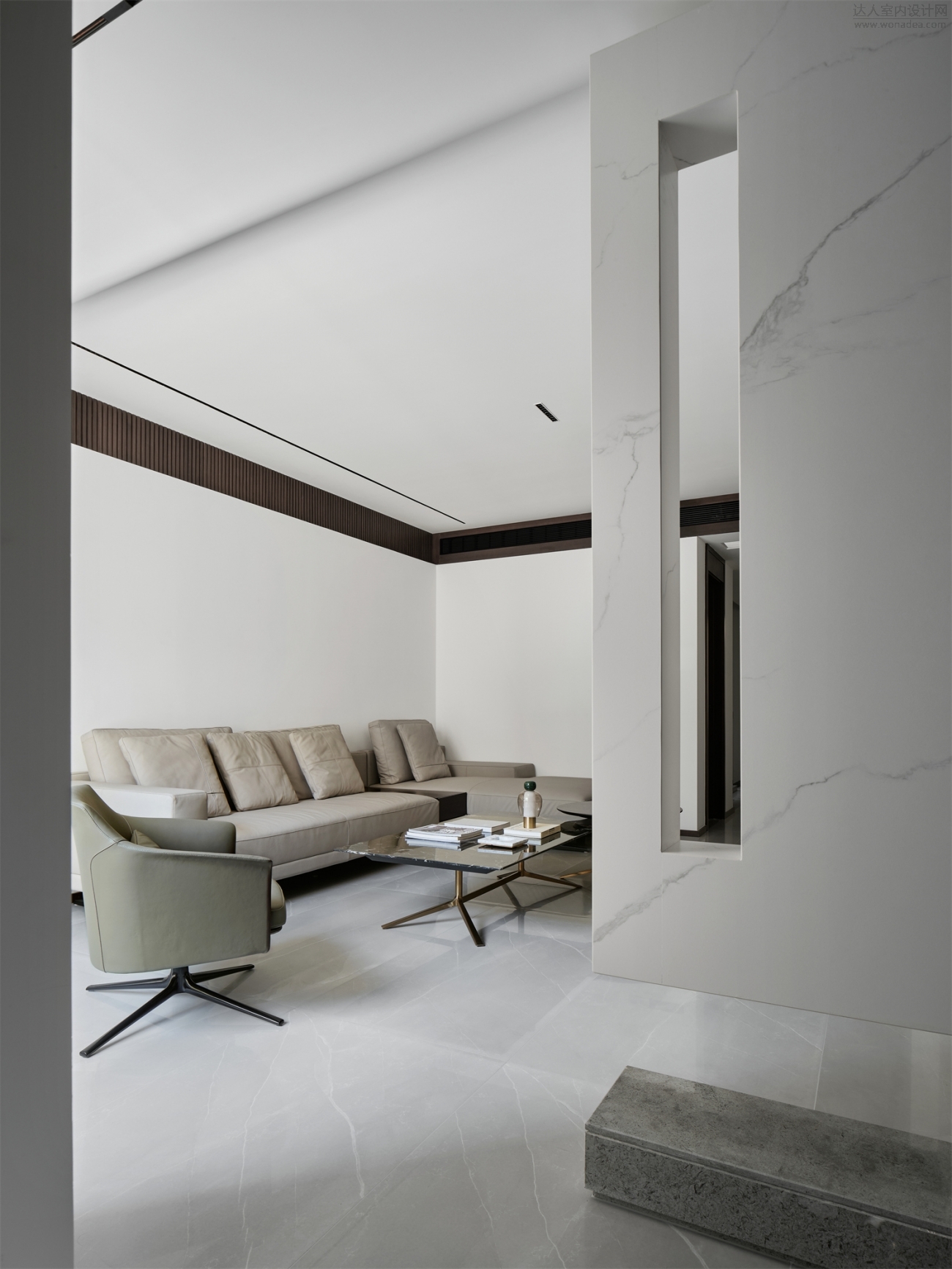
简 约 的 线 条 和 大 块 面 设 计 ,使 整 个 空 间 显 得 干 净 利 落 。黑 色 和 白 色 的 搭 配 ,不 仅 使 空 间 看 起 来 更 加 整洁 , 也 增 加 了 层 次 感 和 立 体 感 。 除 了 黑 白 主 色 调 外 , 家 具 运 用 了 一 些 暖 色 的 皮 质 的 元 素 , 和 大 理 石 金属 茶 几 , 为 整 个 空 间 增 添 了 一 丝 温 馨 和 质 感 。
The minimalist lines and large surface design make the entire space appear clean and tidy. The combination of black and white not only makes the space look cleaner, but also increases the sense of hierarchy and dimensionality. In addition to the main black and white color scheme, the furniture incorporates some warm leather elements and marble metal coffee tables, adding a touch of warmth and texture to the entire space.
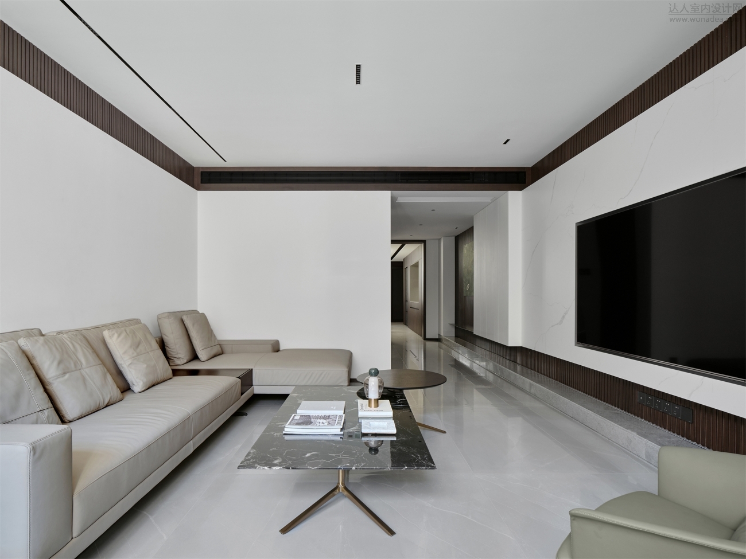
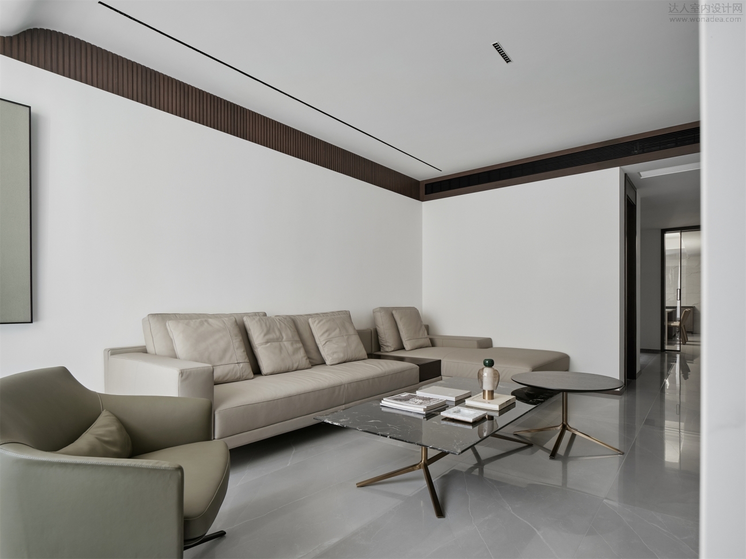
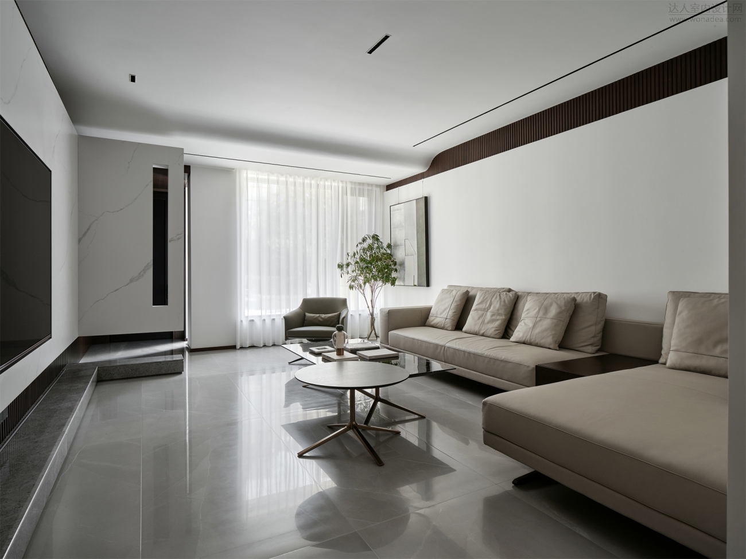
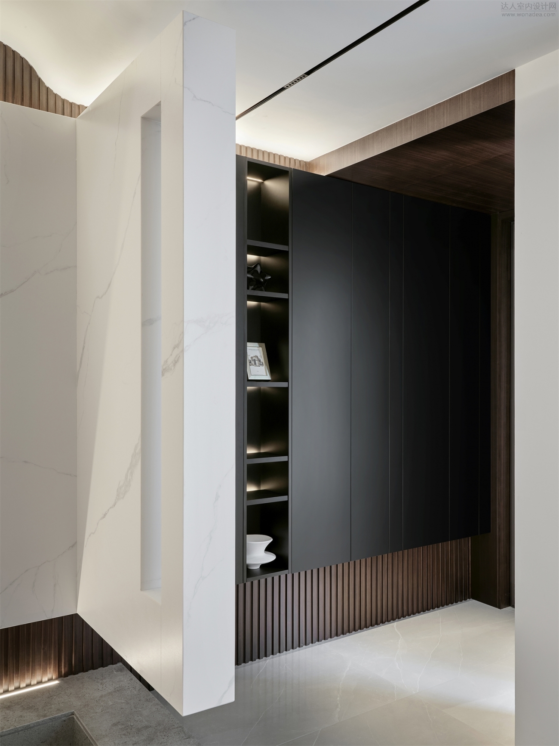
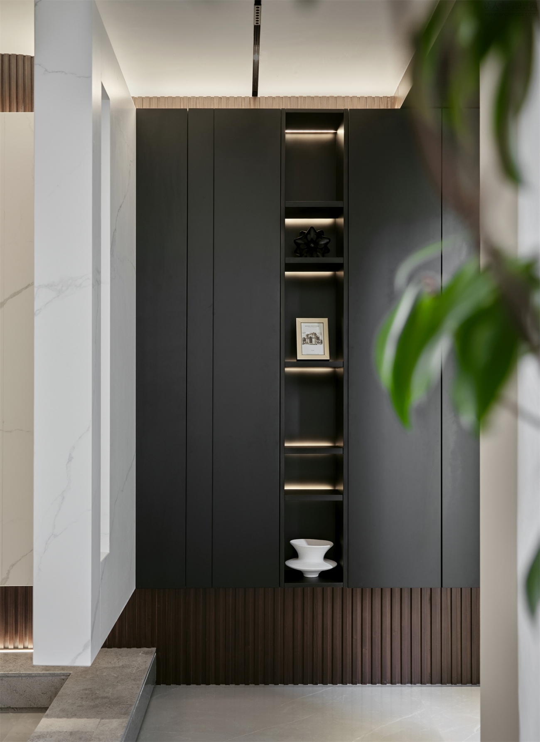
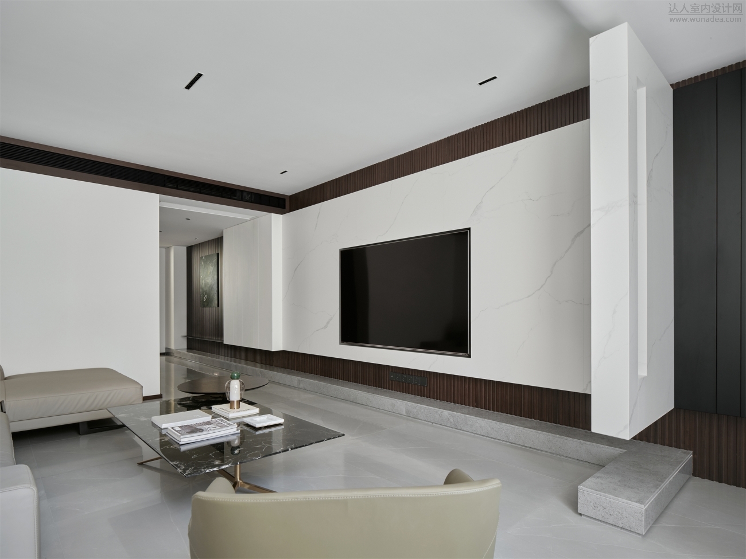
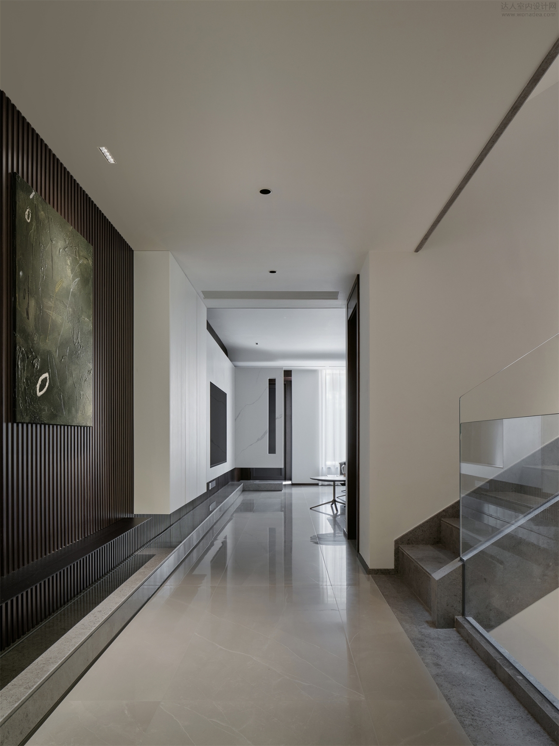
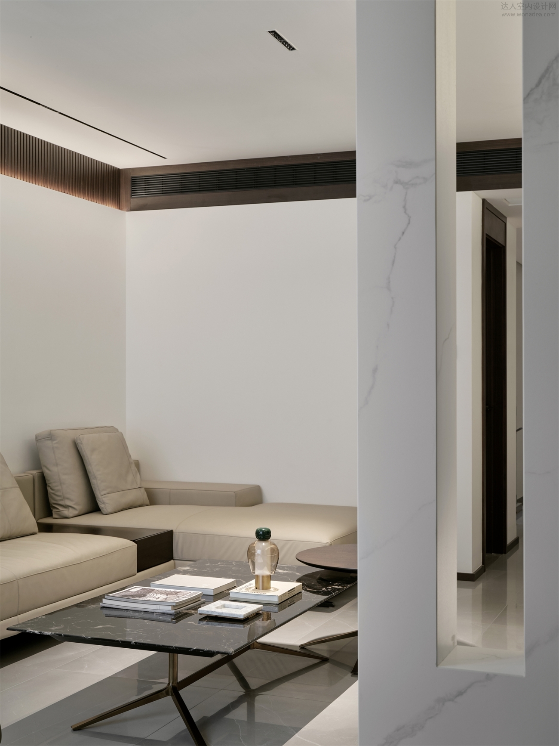
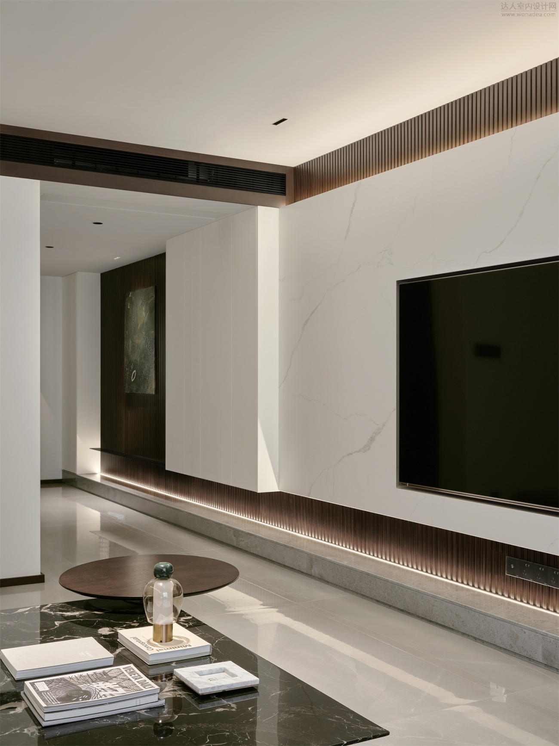
灯 光 的 点 位 设 计 尽 量 去 克 制 ,使 天 花 整 体 更 加 整 洁 ,通 过 线 型 灯 漫 反 射 结 合 射 灯 重 点 照 明 营 造 整 体 氛围 。
The design of lighting points should be restrained as much as possible to make the overall ceiling cleaner, and the overall atmosphere should be created through the combination of linear light diffuse reflection and spotlight key lighting.
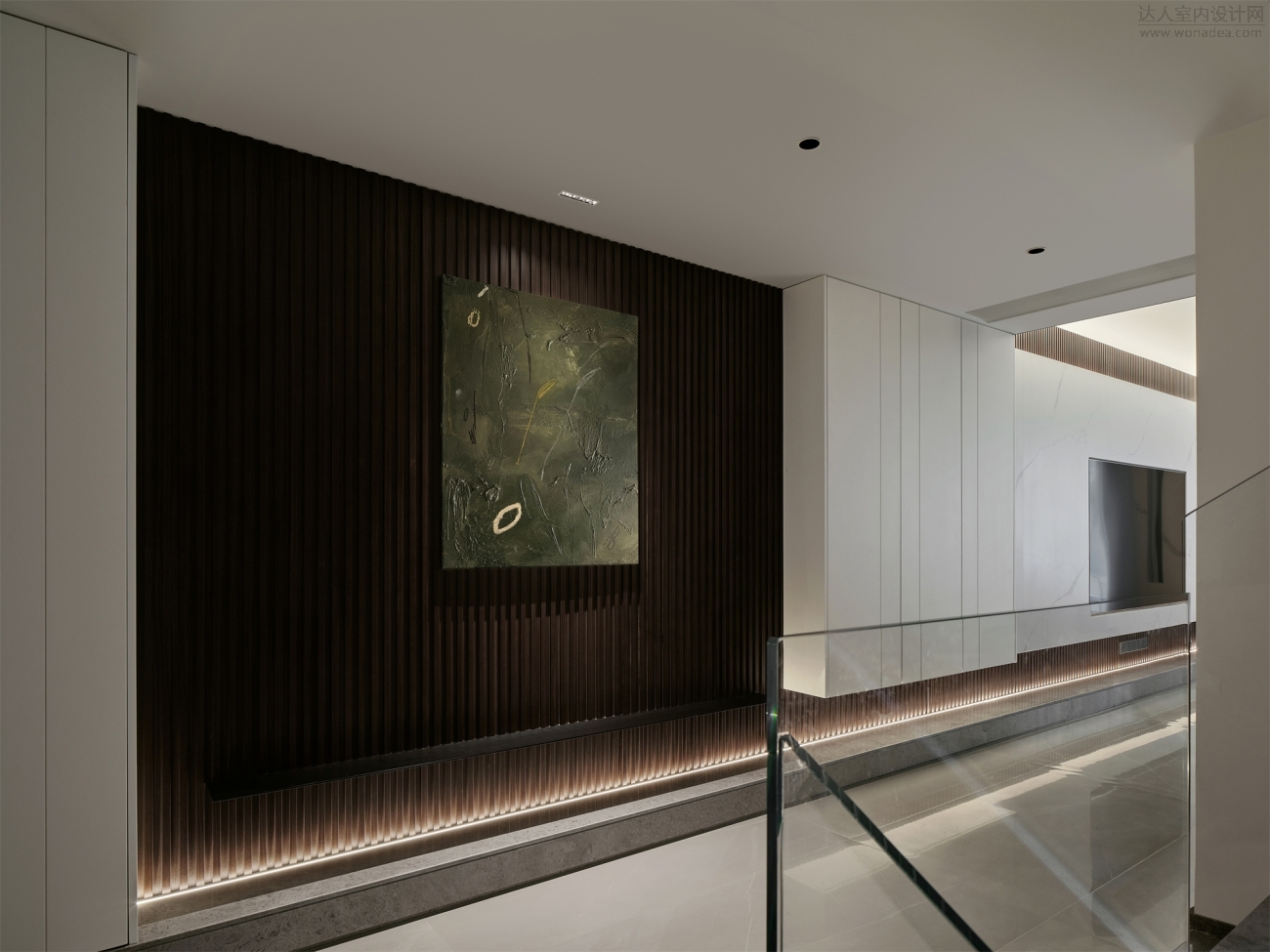
空 间 点 线 面 的 关 系 ,巧 妙 结 合 储 藏 功 能 ,通 过 极 简 体 块 的 处 理 手 法 表 现 。储 藏 柜 的 功 能 和 美 学 结 为 一体 , 以 模 术 化 的 比 例 进 分 割 。
The relationship between spatial points, lines, and surfaces is cleverly combined with storage functions, and expressed through minimalist block processing techniques. The function and aesthetics of the storage cabinet are integrated and divided in a modular proportion.
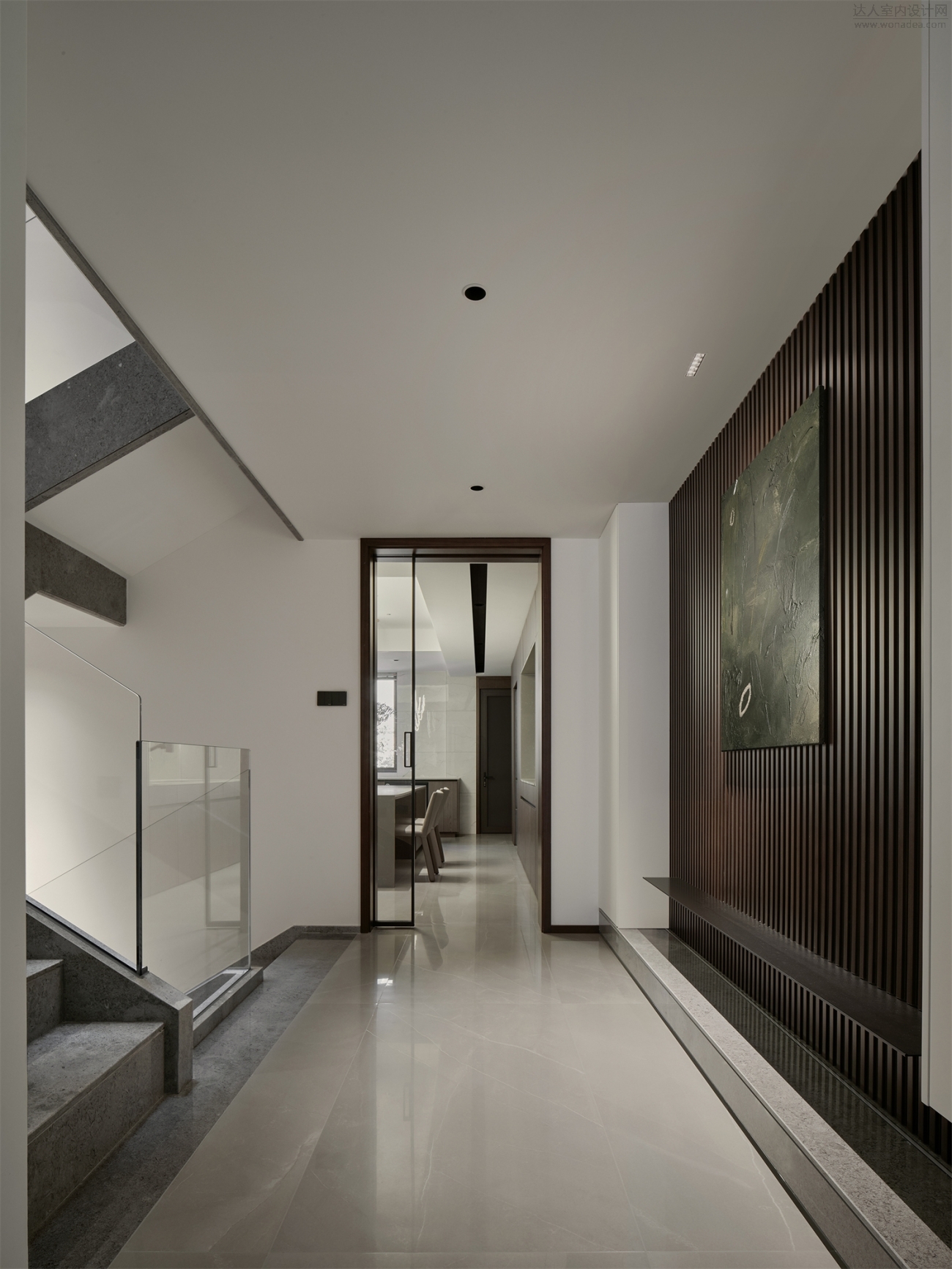
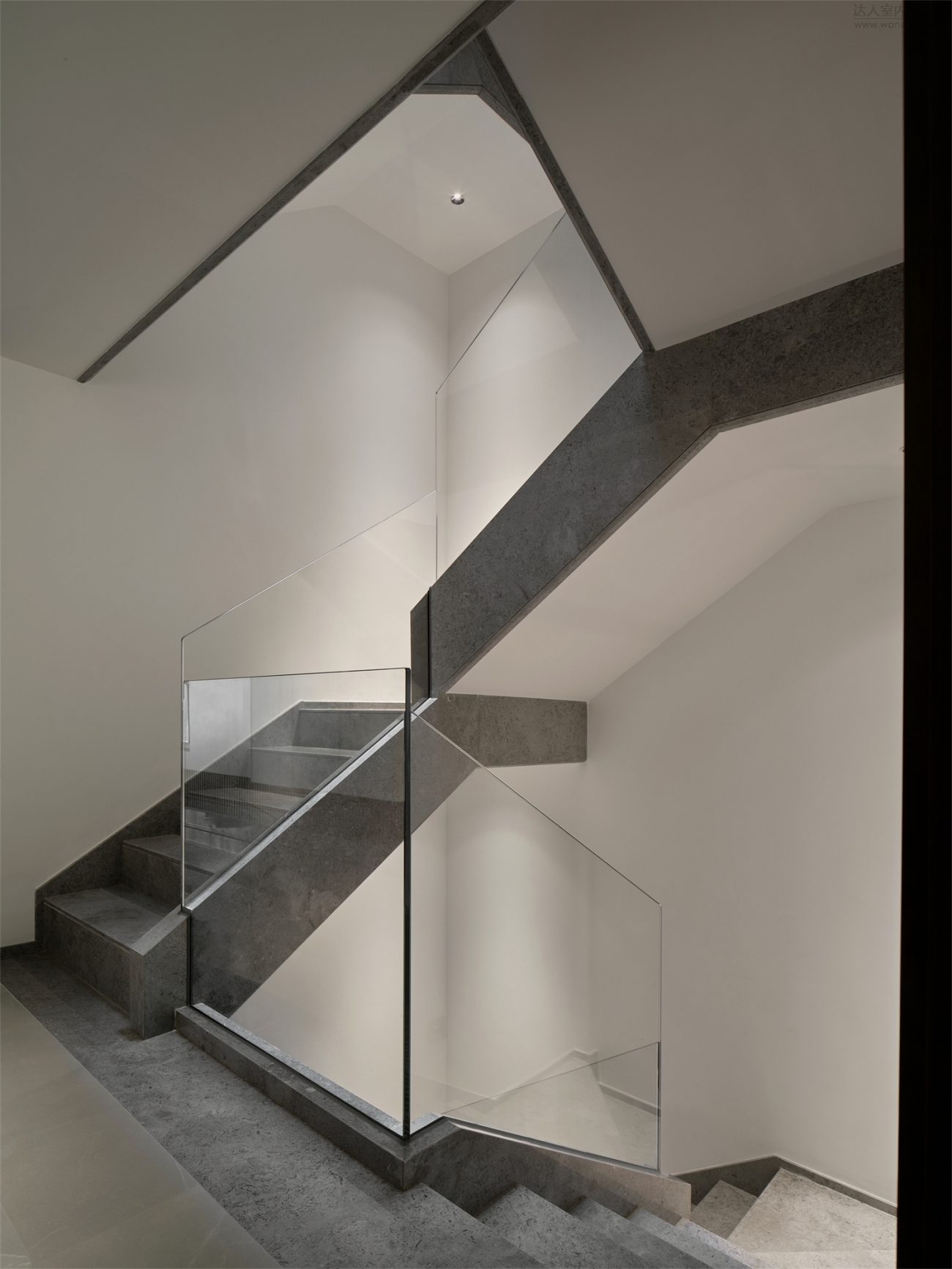
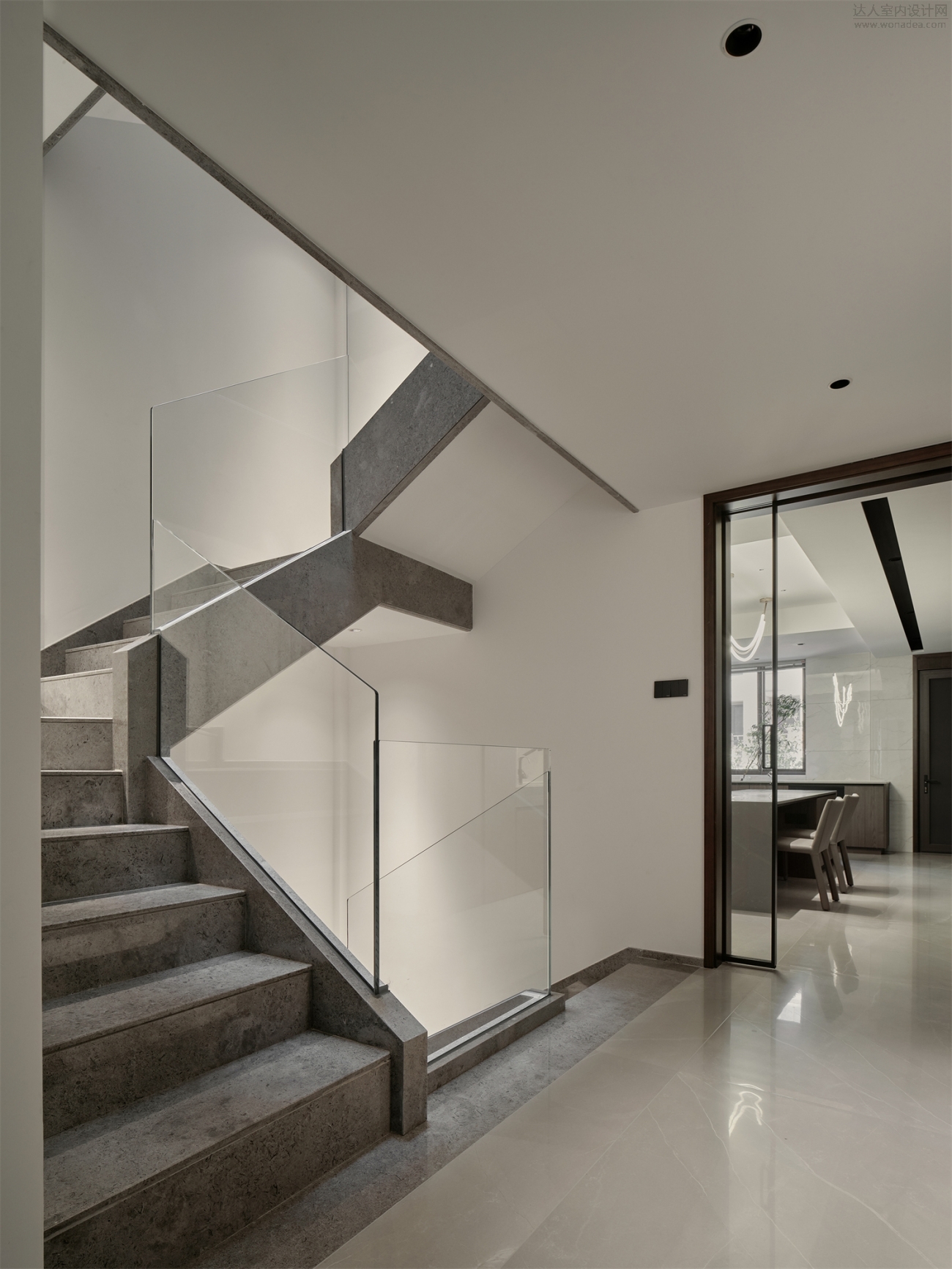
将 原 先 封 闭 的 一 字 形 楼 梯 改 为 U 形 楼 梯 , 将 自 然 光 引 入 室 内 、 以 及 楼 梯 中 空 设 计 满 足 于 每 个 楼 层 的中 间 地 带 都 有 自 然 光 线 日 照 的 需 求 。
Change the originally enclosed zigzag staircase to a U-shaped staircase, introduce natural light into the interior, and the hollow design of the staircase meets the need for natural light and sunlight in the middle zone of
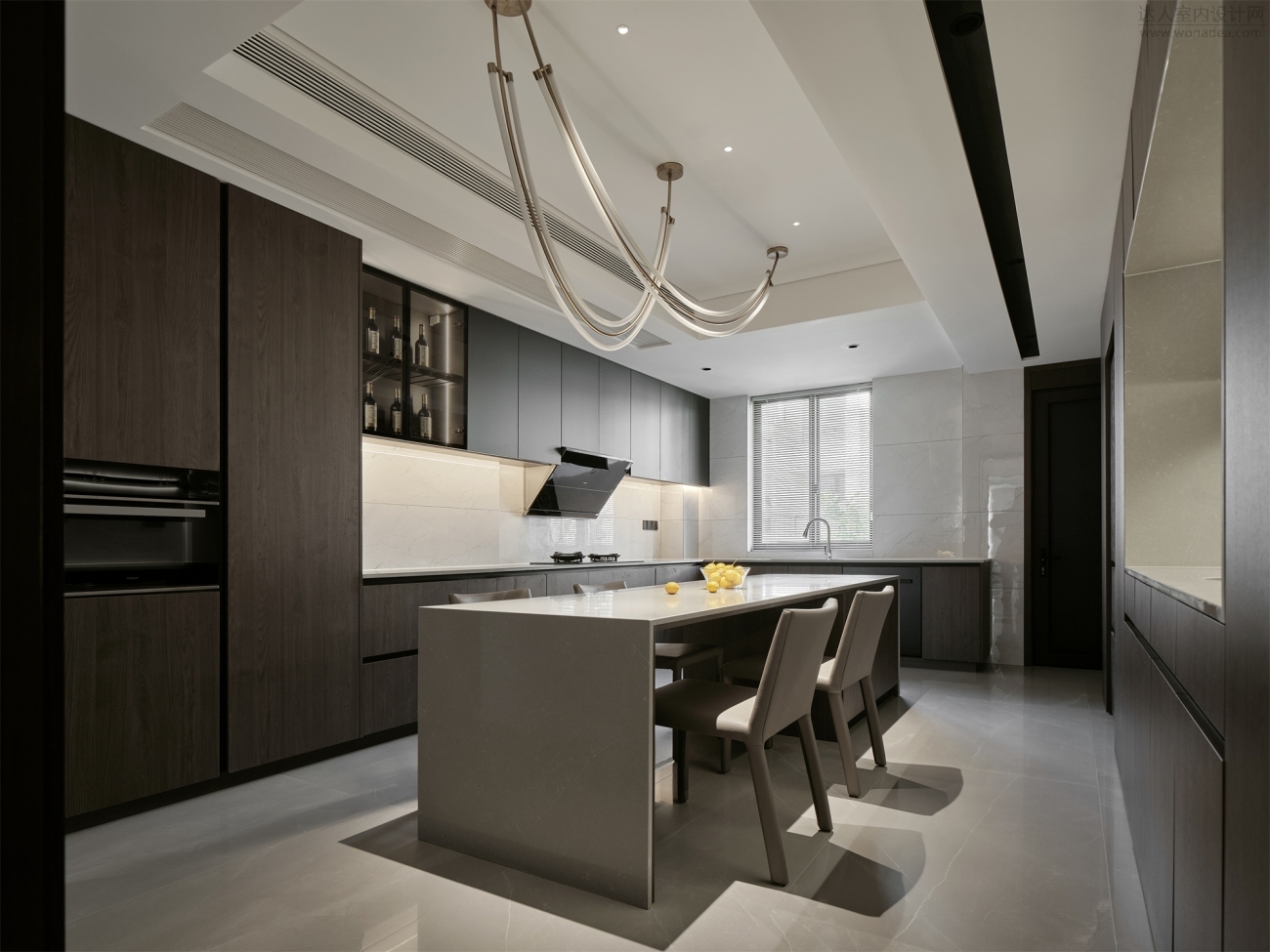
把 原 先 独 立 的 小 厨 房 拆 除 , 将 餐 厨 融 为 一 体 增 加 了 操 作 空 间 的 可 能 性 , 以 及 满 足 日 照 采 光 效 果 。
The demolition of the original independent small kitchen and the integration of the dining and kitchen have increased the possibility of operating space and met the requirements of sunlight and lighting effects.
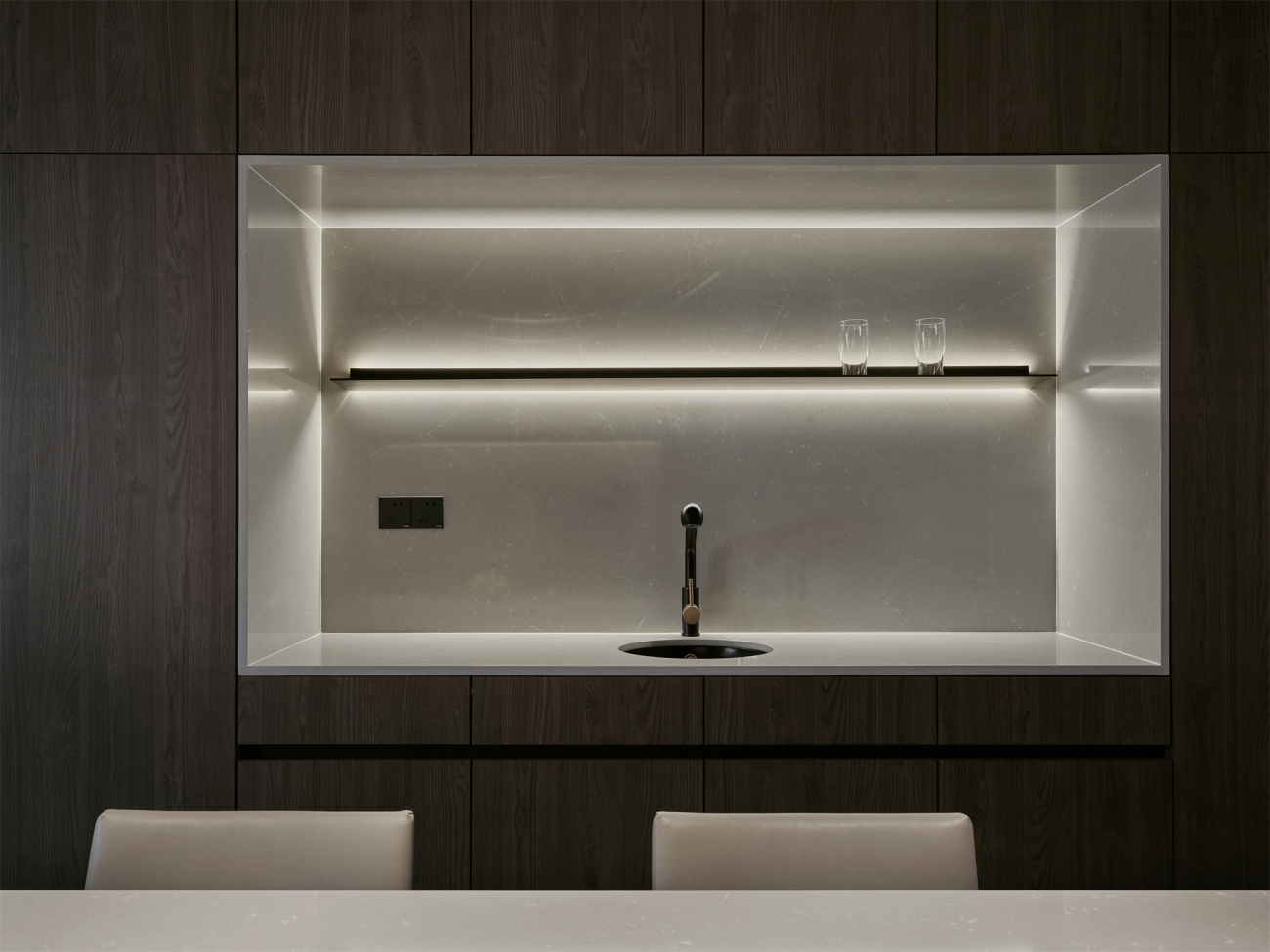
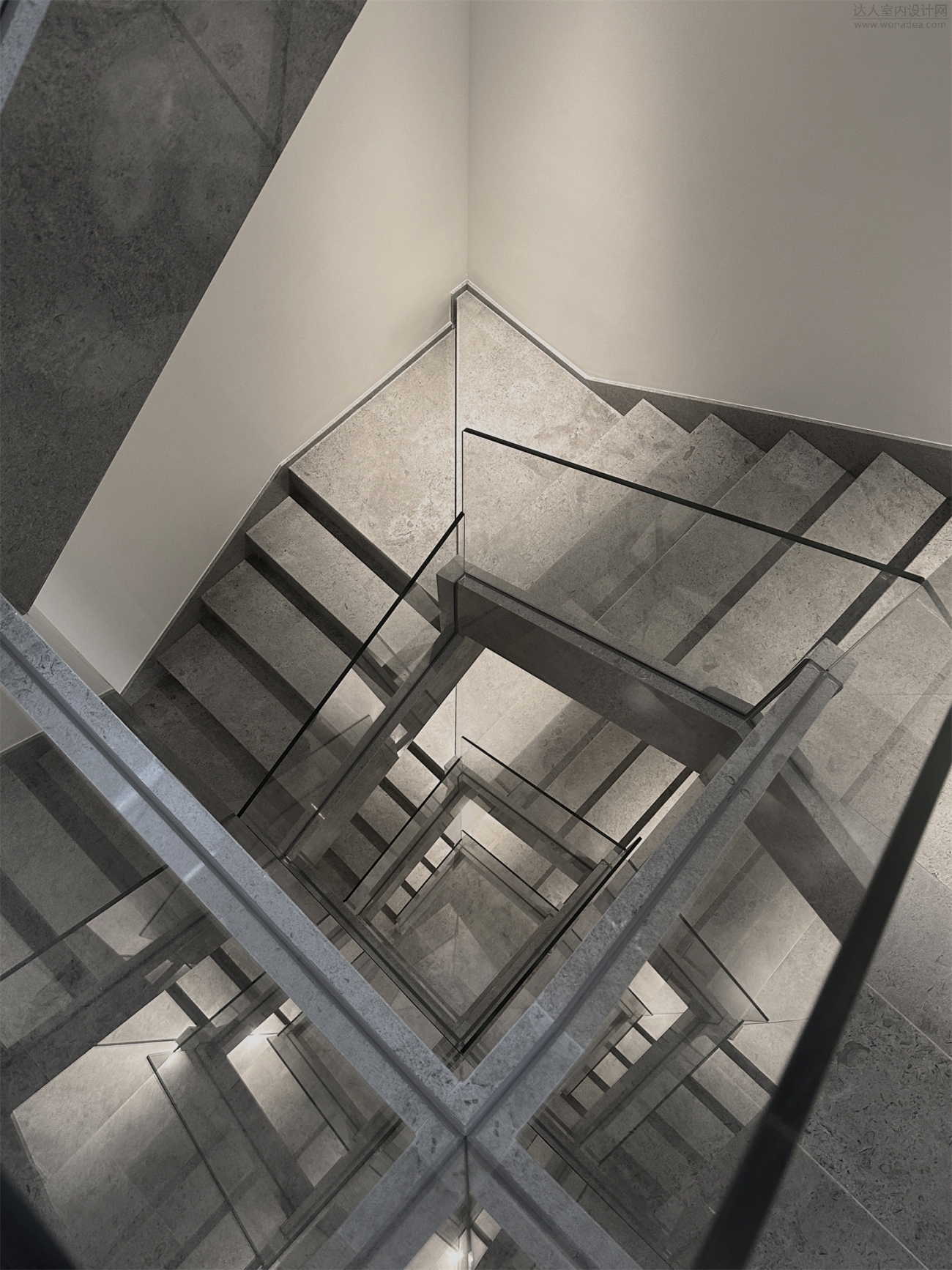
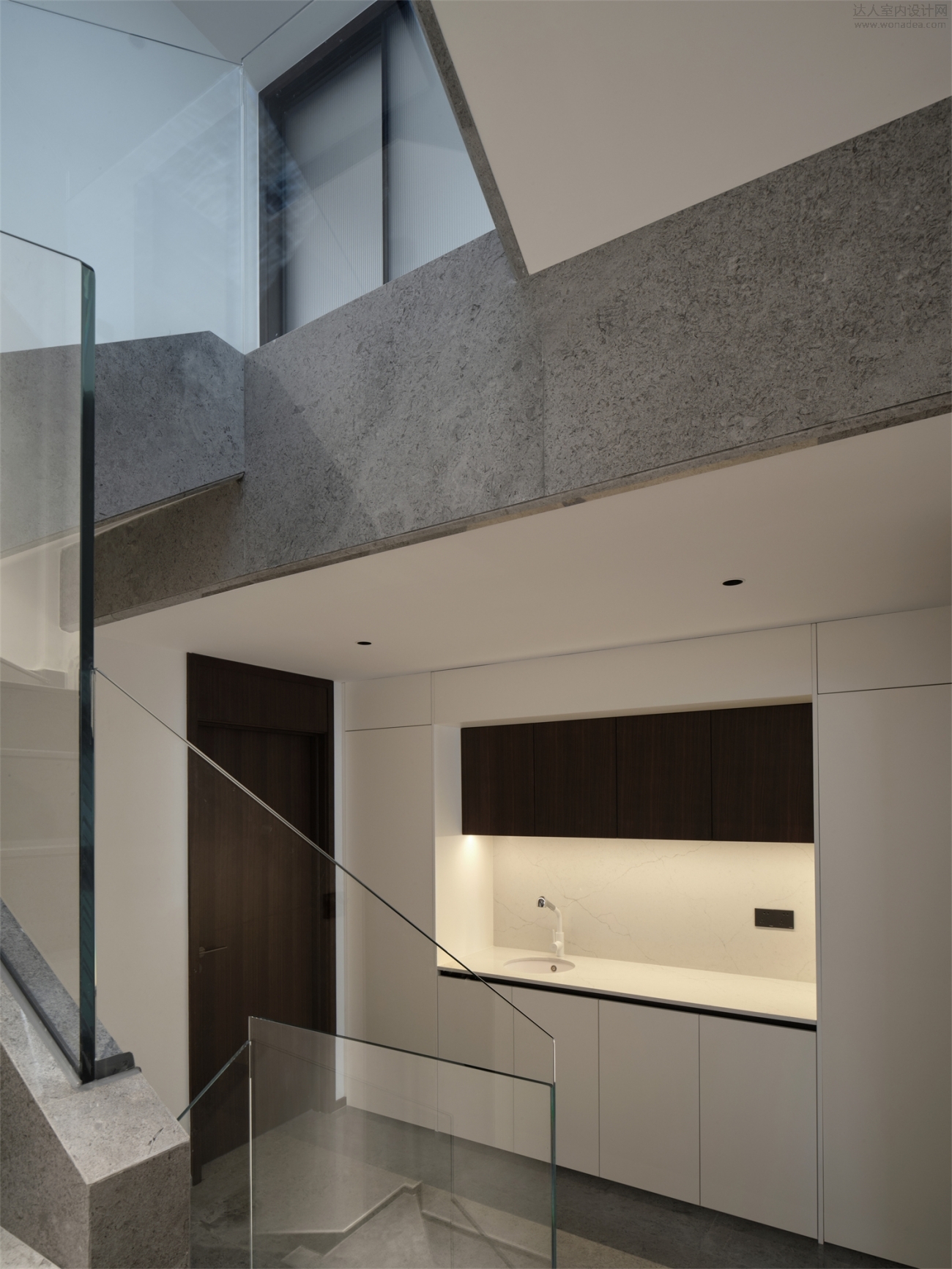
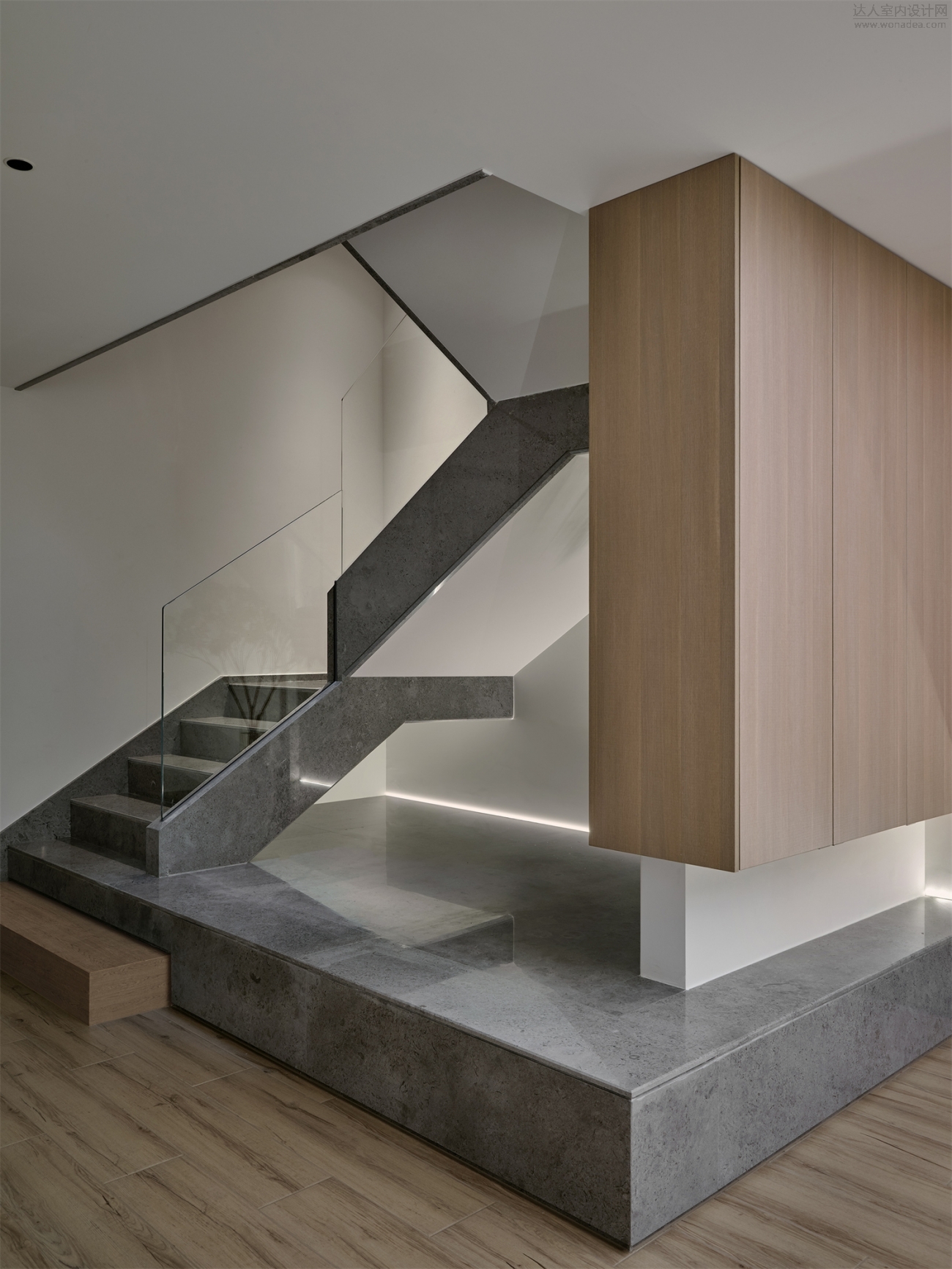
楼 梯 材 质 通 过 将 天 然 石 材 与 仿 木 纹 岩 板 巧 妙 地 融 入 设 计 中 ,营 造 出 一 种 柔 和 、温 馨 的 氛 围 ,同 时 又 不失 优 雅 。
The staircase material cleverly integrates natural stone and imitation wood grain rock panels into the design, creating a soft and warm atmosphere while maintaining elegance.
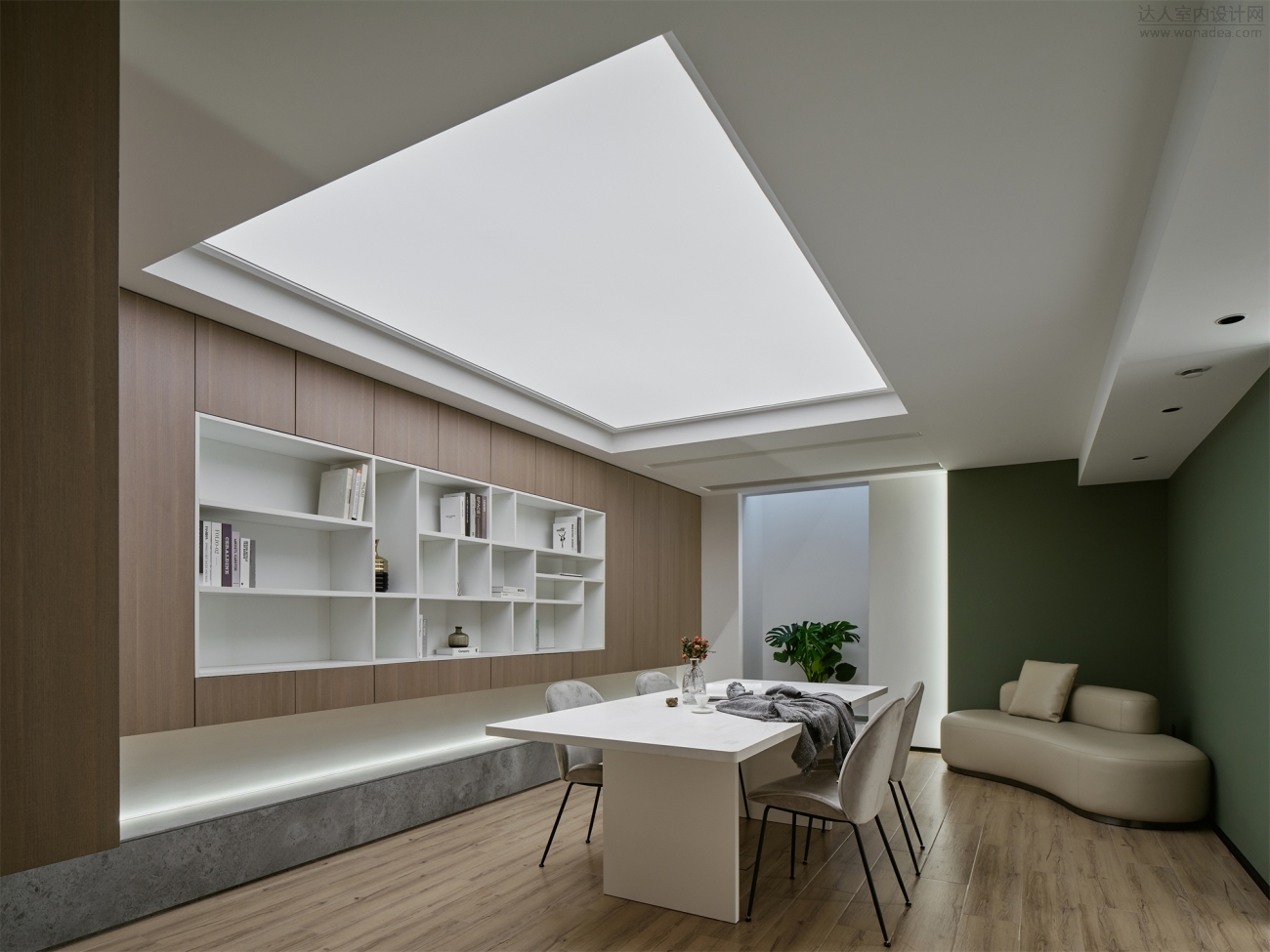
负 一 层 是 小 家 庭 的 聚 焦 所 ,长 桌 设 计 增 添 了 亲 子 互 动 以 及 学 习 的 氛 围 。为 了 保 护 孩 子 的 眼 睛 ,学 习 区吊 顶 采 用 软 膜 灯 光 设 计 ,让 学 习 区 达 到 无 阴 影 的 效 果 。半 开 放 式 荣 誉 书 架 设 计 ,鼓 励 孩 子 积 极 上 进 的精 神 。
The basement level is the focal point of the small family, and the long table design adds an atmosphere of parent-childinteraction and learning. In order to protect children's eyes, the suspended ceiling of the learning area adopts a soft film lighting design, allowing the learning area to achieve a shadow free effect. The design of a semi open honor bookshelf encourages children to have a positive and enterprising spirit.
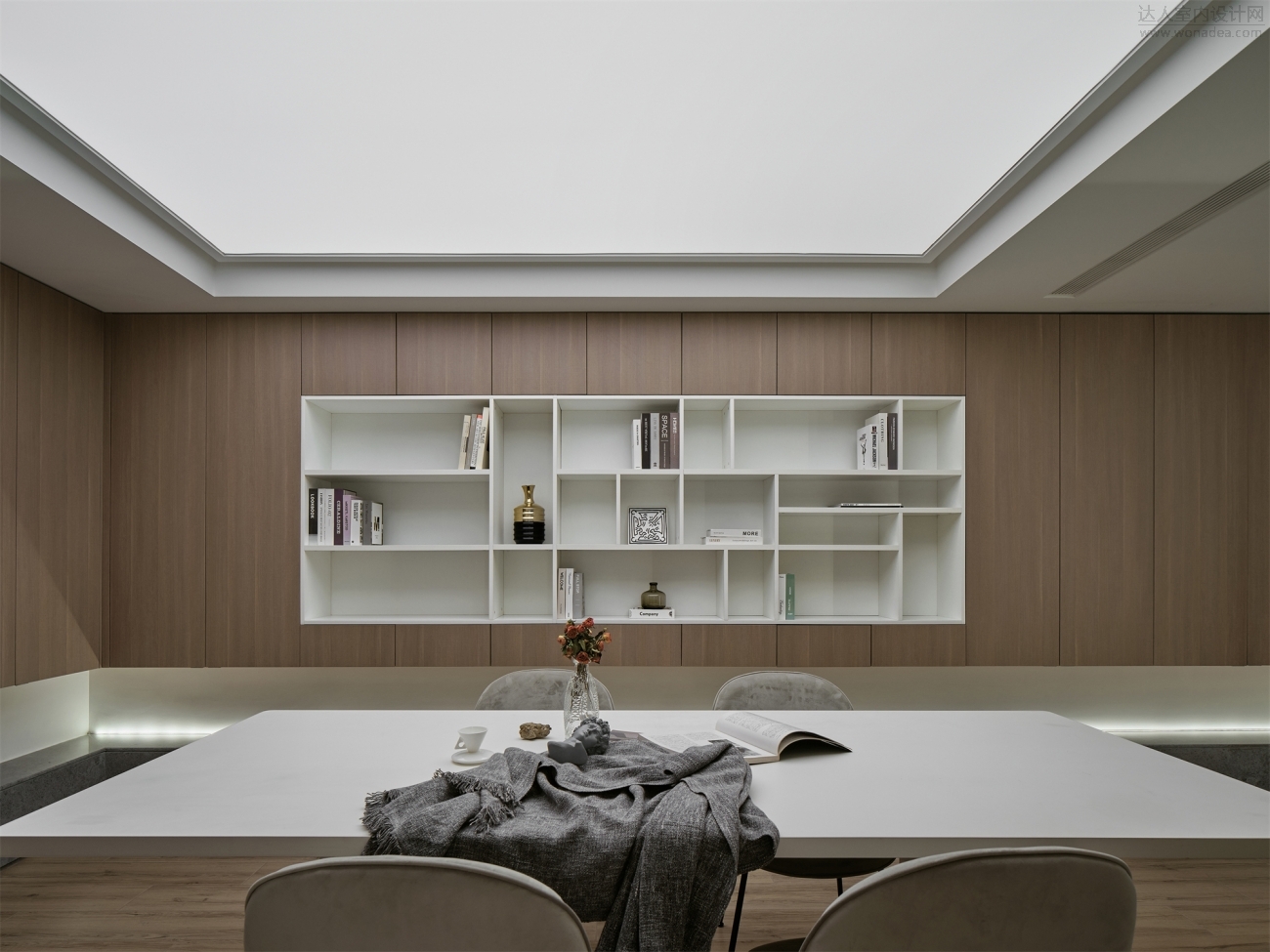
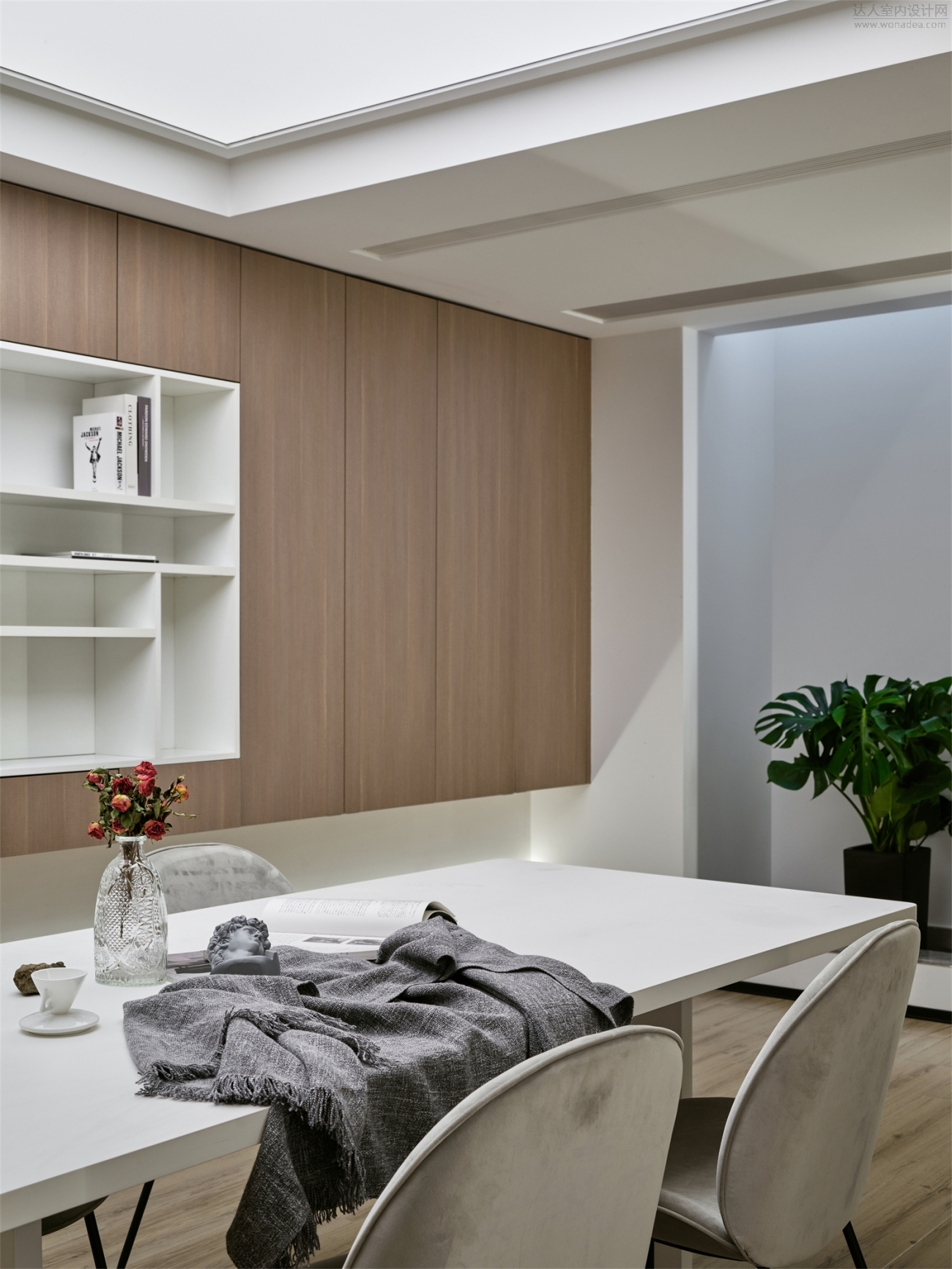
|
 /1
/1 