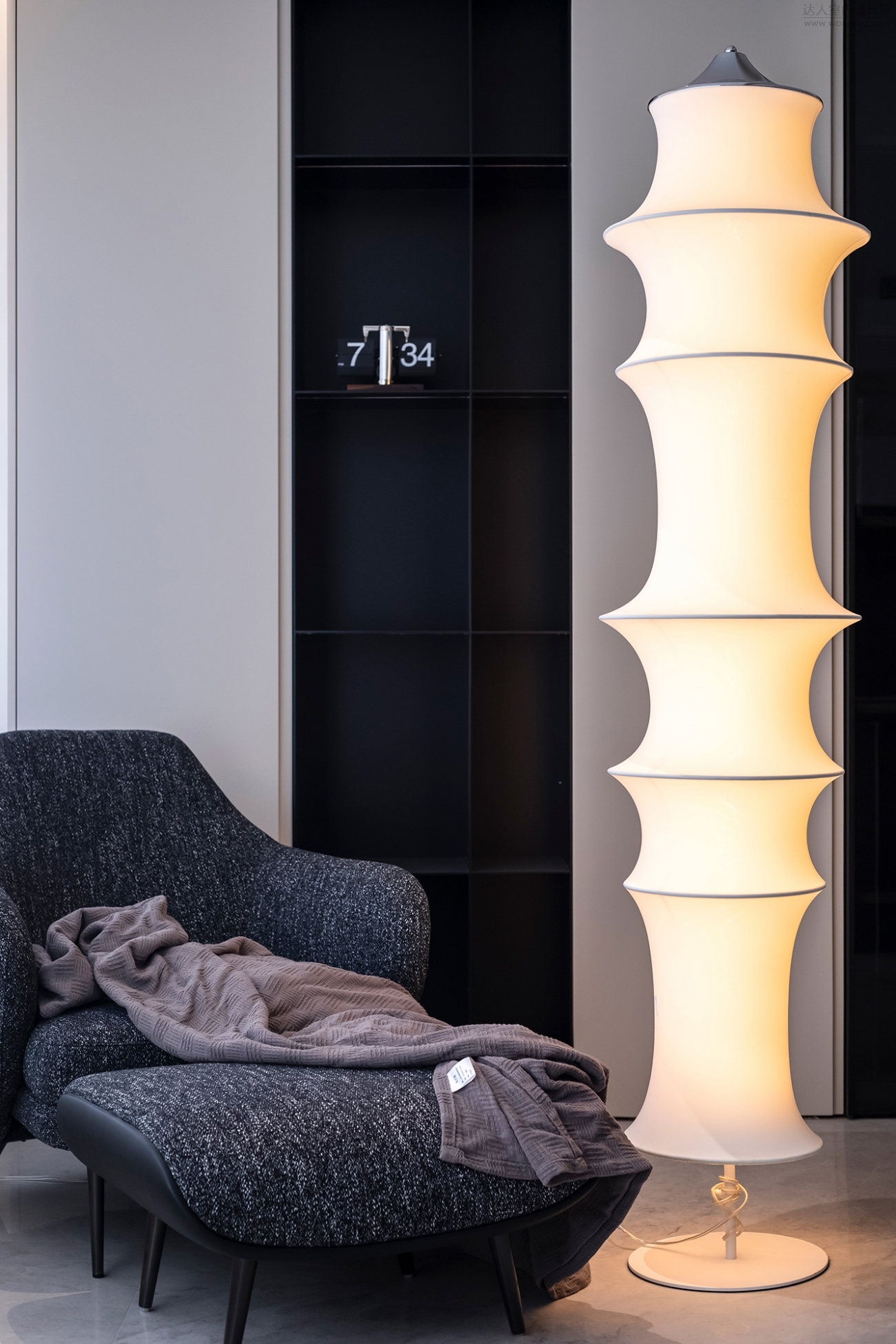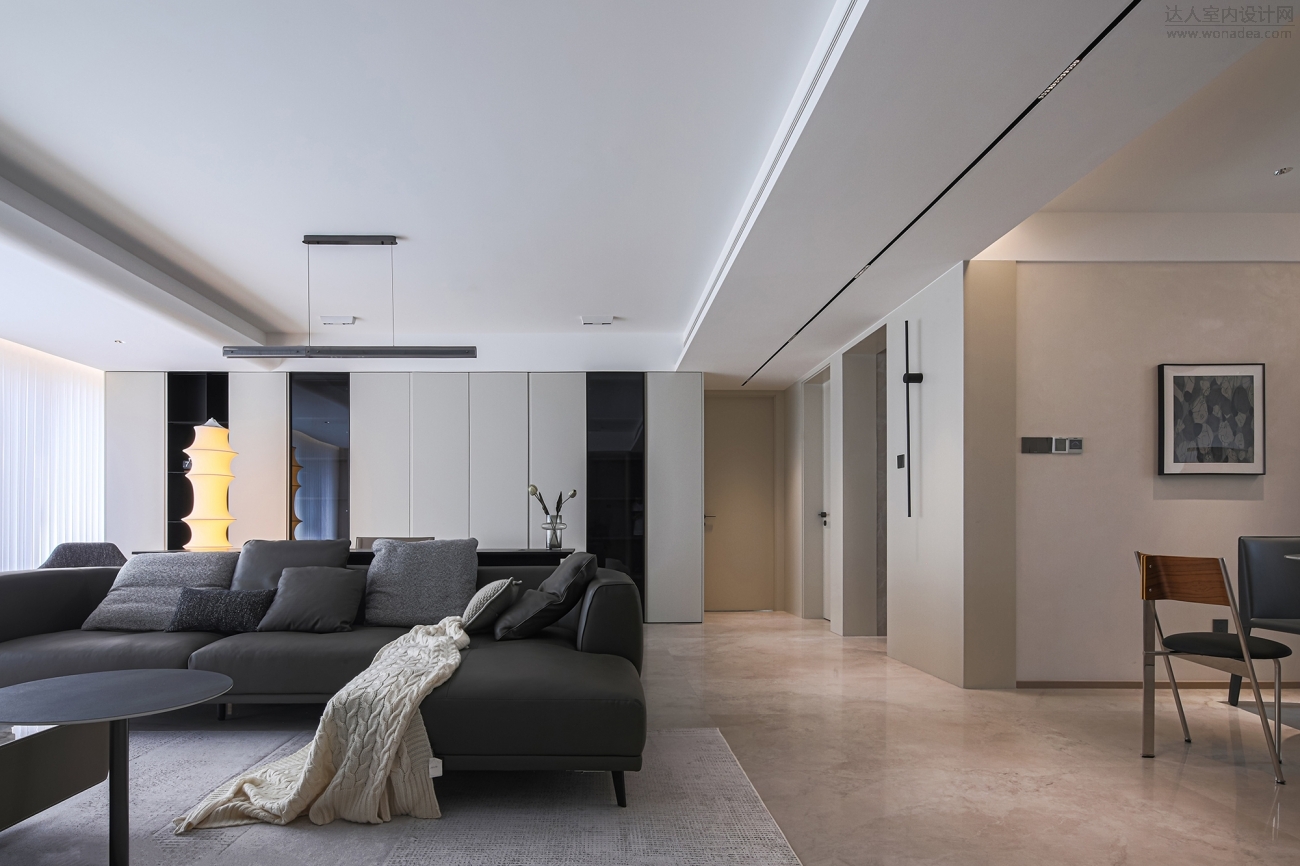我们通过调整入户动线,将原本整块的空间做隔断,形成新的入户。玄关-客厅-餐厅-开放多功能公共核心区动线。新的入户玄关包含一处储物与换鞋空间。
We partition the original entire space by adjusting the entry route to form a new entry. The entrance, living room, dining room, and open multi-functional public core area are moving along. The new entrance hall includes a storage and shoe changing space.
在设计的过程中,为了考虑两个孩子的活动,我们追求连续的运动空间,由此变为一种生动的力量。从而创造一种流动的、贯通的整体空间效果。不同功能区互相渗透,客厅弧形顶面造型的延伸空间视觉更具纵深感。
In the design process, in order to consider the activities of the two children, we pursue a continuous movement space, which becomes a vivid force. Thus creating a flowing and interconnected overall spatial effect. Different functional areas penetrate into each other, and the extended spatial vision of the curved top of the living room is more vertical and profound.


经由意识的表达,关于家的构想被慢慢的具象化。更多的生活诉求都在这个居所里一一落地,用设计陈列出最适合屋主迎接生活的仪式感,感受到自由探索个人喜好带来的心灵疗愈。
Through the expression of consciousness, the concept of home is gradually concretized. More demands for life are being laid out in this residence, showcasing the most suitable ceremonial feeling for homeowners to welcome life through design, and experiencing the spiritual healing brought by free exploration of personal preferences.
餐边柜设计延续入户玄关柜体基调,我们对客餐厨也做了特别规划,圆形餐桌契合客厅空间灵魂,圆弧设计更好的保护家人安全。
The design of the sideboard continues the basic tone of the entrance cabinet, and we have also made special plans for the guest kitchen. The circular dining table fits the soul of the living room space, and the circular arc design better protects the safety of family members.

主卧室以浅色统一基调,大面积铺陈的暖色,诠释柔和的空间氛围,超有氛围感的床头吊灯的点缀轻盈又温馨。飘窗整体设计像一个木质的盒子,视觉上扩大了空间,将人包裹在温暖的木作中享受独处的宁静。
The master bedroom features a unified tone of light colors, with a large area of warm colors showcasing a soft spatial atmosphere. The bedside chandeliers with a super atmospheric feel are adorned with light and warm accents.The overall design of the bay window is like a wooden box, visually expanding the space and enveloping people in warm woodwork to enjoy the tranquility of solitude.
 /1
/1 