|
“建築就像一本打開的書,從中你能看到一座城市的抱負。” —— 埃羅·沙裏寧 Deconstructing architecture, returning to space, allowing sunlight to enter 【该项目甲方是房地产开发商,对房屋的设计有着很高的审美要求和落地还原要求。在选择我们之前,客户也对比过好几家专业的设计公司,最终选择了我们發兮建筑设计事务所。】
1F雪茄区
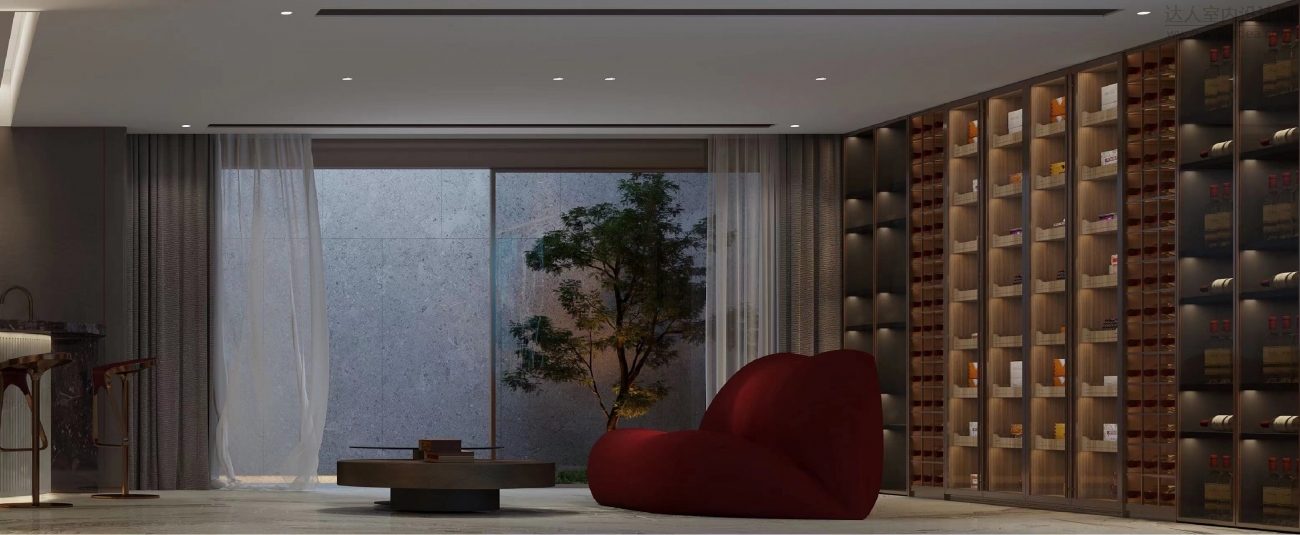
红酒区、雪茄区与影音室贯通一致是设计的亮点,在特色社交层中不喧宾夺主,自有独到的雅气。
The consistency between the red wine area, cigar area, and audio and video room is the highlight of the design. In the characteristic social layer, it does not dominate and has its own unique elegance.
AV room
1F影音室


都市的华丽、梦想的色彩、浪漫中的归属、精致生活的诗意如同午后的阳光,悄悄洒落在每一处角落。 The magnificence of the city, the colors of dreams, the belonging in romance, and the poetic charm of exquisite life are like the afternoon sunshine, quietly scattering in every corner.
Bar
1F水吧区

珍藏的红酒、摇曳的酒杯、昔日的藏品、多了份趣味和岁月的温情、欢声笑语成了最耐人寻味的温情定格。 The treasured red wine, swaying wine glasses, past collectibles, and the warmth of fun and time, as well as laughter and laughter, have become the most thought-provoking warm frames.
Staircase
1F楼梯间
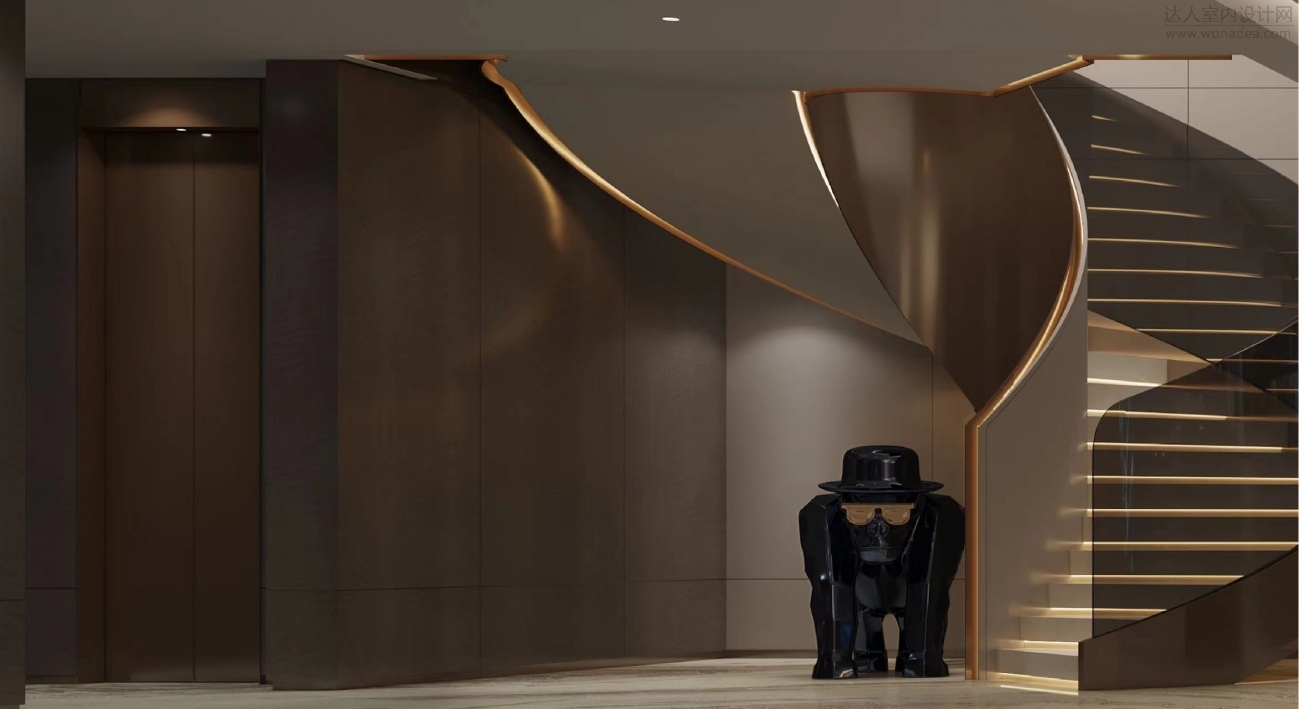
旋转楼梯赋予建筑艺术感、色彩以高级黑、白、灰为基调,来勾勒简约质感,潇洒利落的弧度,令感官的旋转升华,为所在空间带来了动感活力,让人行走在空间之中,感悟艺术心境。 The rotating staircase endows architecture with an artistic sense and colors based on advanced black, white, and gray, outlining a simple texture. The natural and sharp curvature elevates the sensory rotation and brings dynamic vitality to the space, allowing people to walk in the space and appreciate the artistic mood.
Lobby
1F门厅

06
Living room
1F客厅
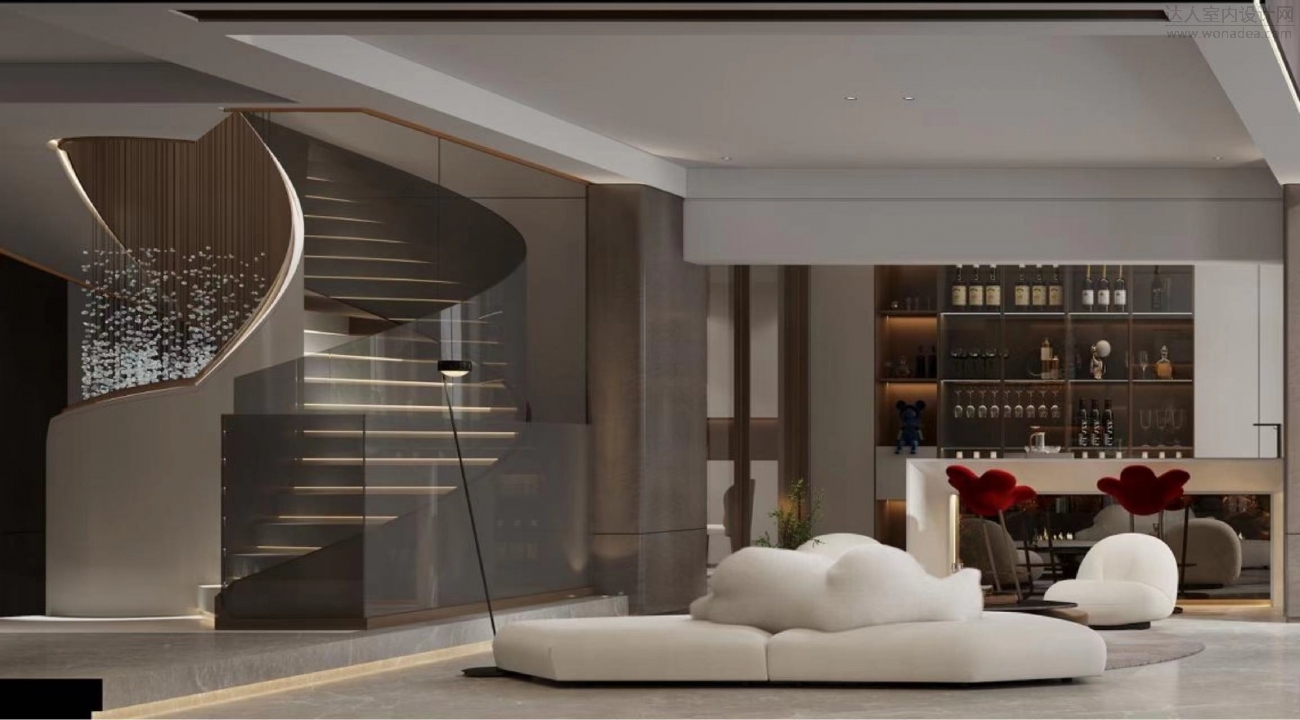
客厅的设计以亮丽的玻璃门窗作为调色,和外面植物相呼应,给空间注入活力的同时又有一种意式轻奢的内敛。 The design of the living room uses bright glass doors and windows as a color scheme, echoing the plants outside, injecting vitality into the space while also exuding an ancient and luxurious introversion.
Piano area
1F钢琴区

08
Teahouse
1F茶室

09
Chess and Card Room
1F棋牌室
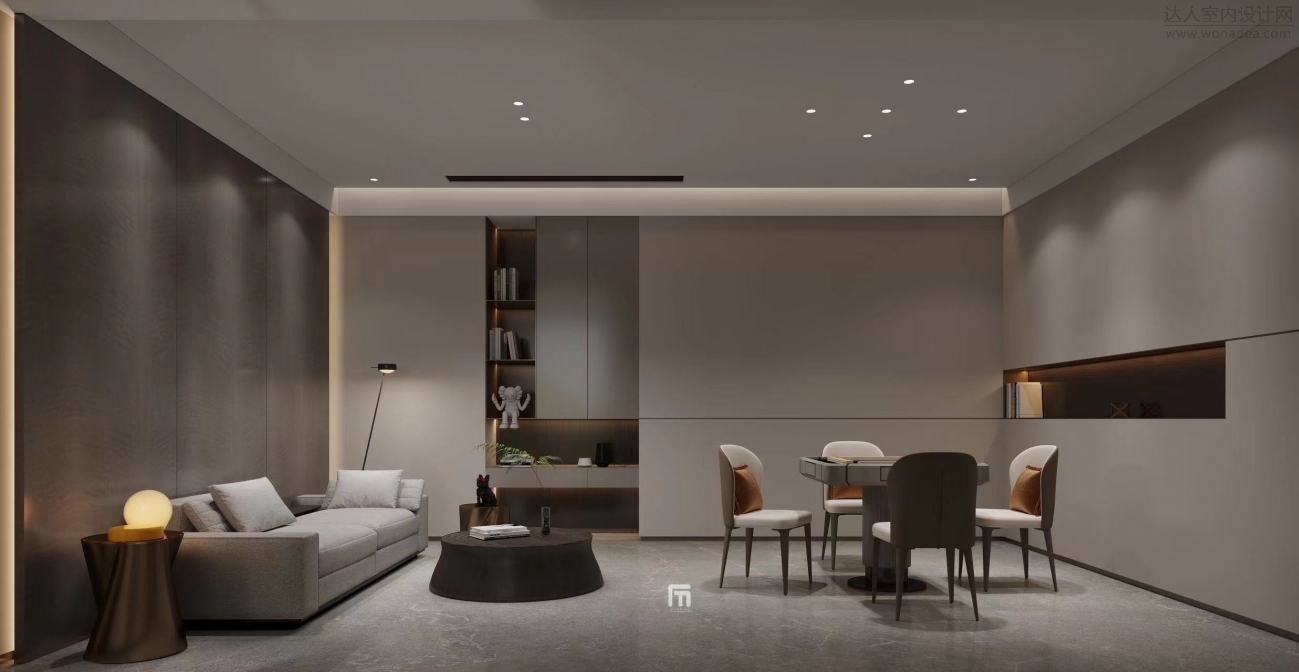
10
Recreational Areas
2F休闲区
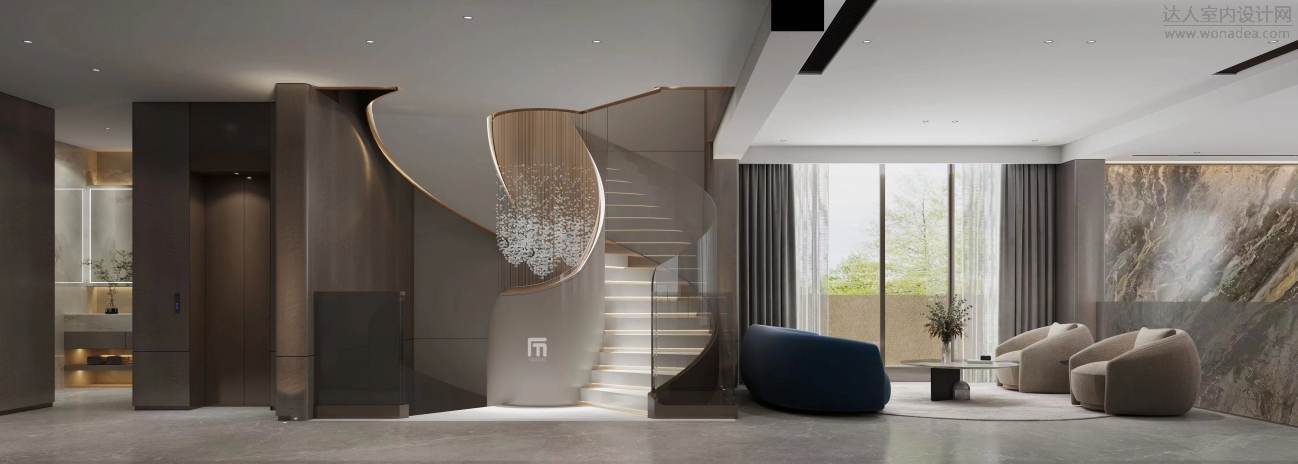
11
Restaurant
2F餐厅
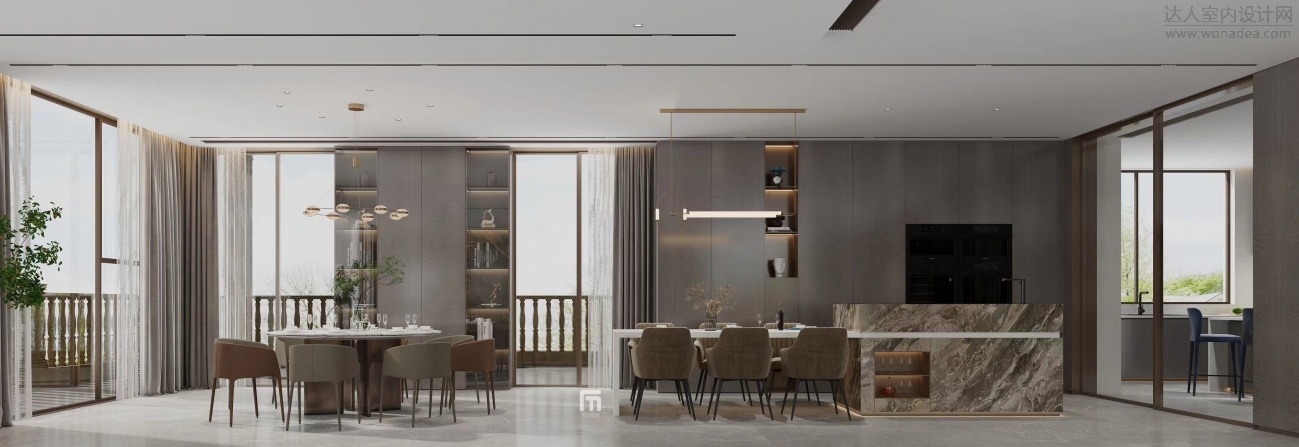
12
Kitchen
2F厨房
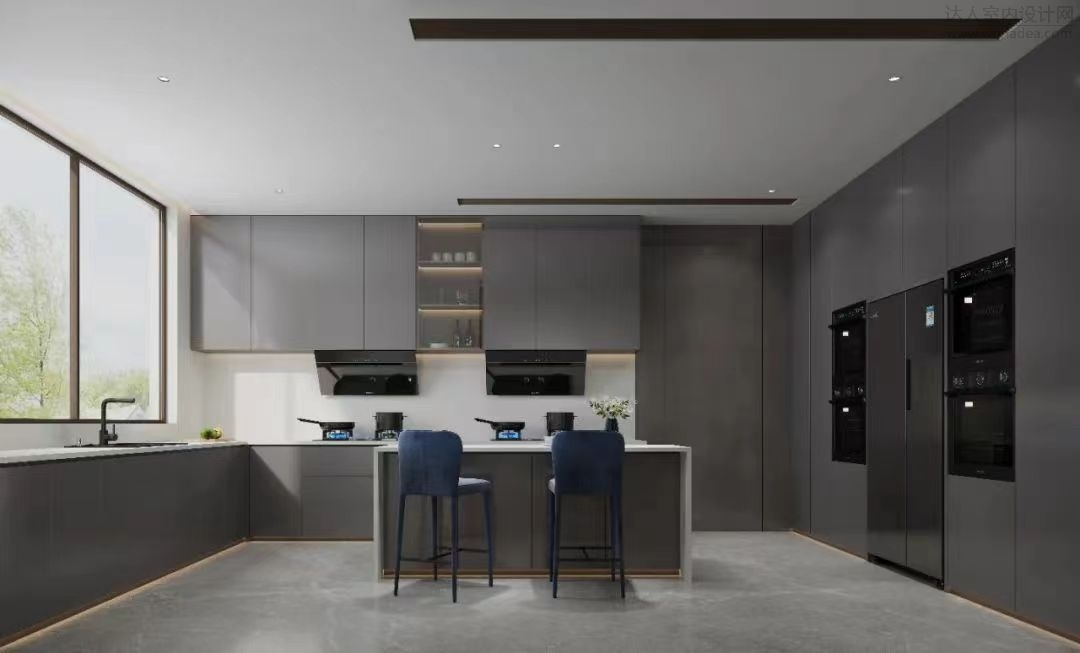
餐厅作为与厨房的连接,在色调和材料的使用上,保持了空间的连贯性,岛台的石材,白色与黑色的碰撞富有艺术穿透力。 As a connection to the kitchen, the restaurant maintains spatial coherence in terms of color tone and material usage. The stone on the island platform, the collision of gold and black, is rich in artistic penetration.
Master bedroom
3F主卧
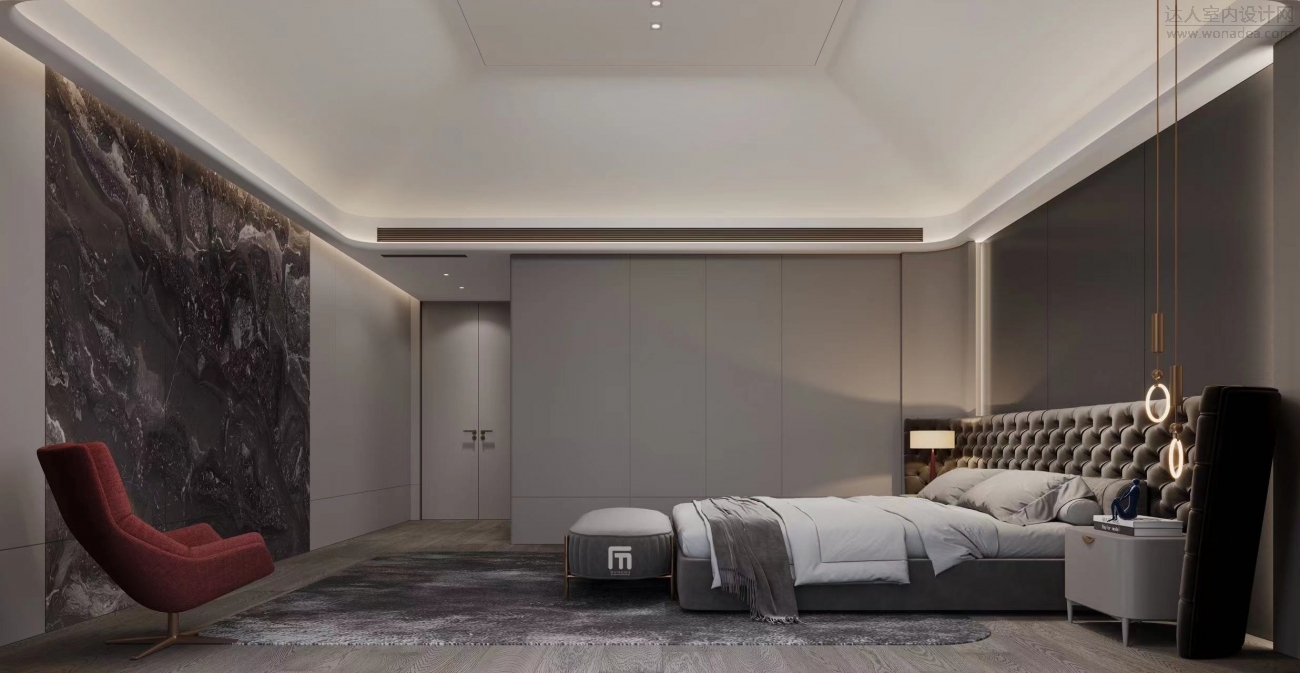
卧室,除了休息以外,享受当下也是生活的诠释。隐匿著百愁解,让灵魂归于灵魂,肉体获得好眠。 In addition to rest, enjoying the present is also an interpretation of life in the bedroom. Hiding a hundred sorrows, allowing the soul to return to the soul and the body to have a good sleep.
Master bedroom
3F主卧衣帽间
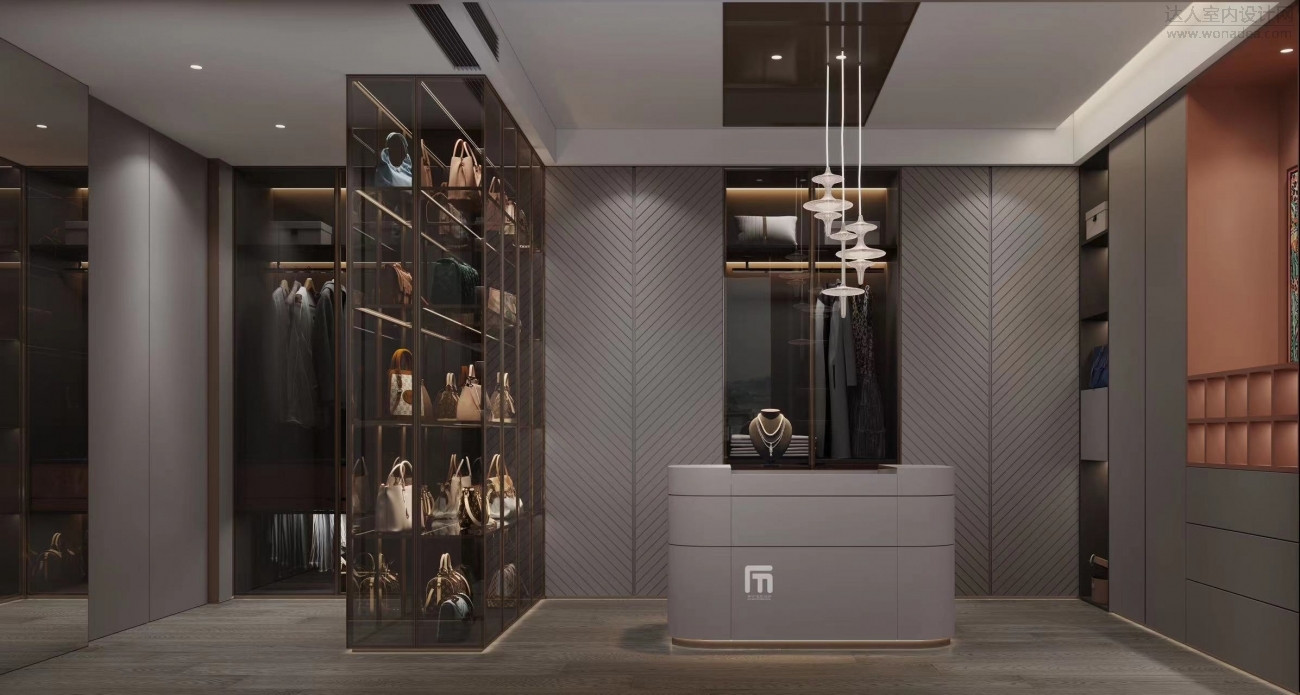
15
Toilet
3F主卧卫生间
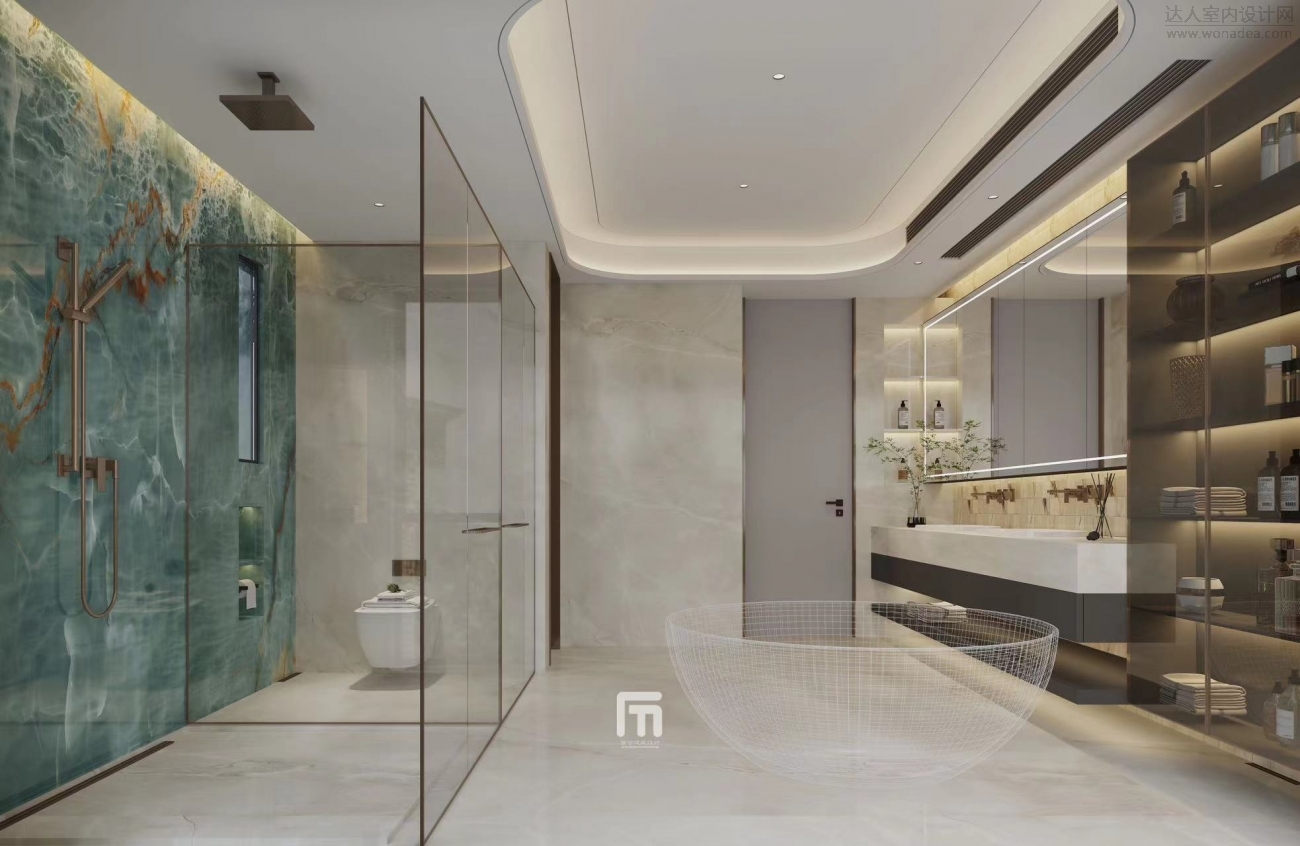
16
Daughter's room
3F女儿房
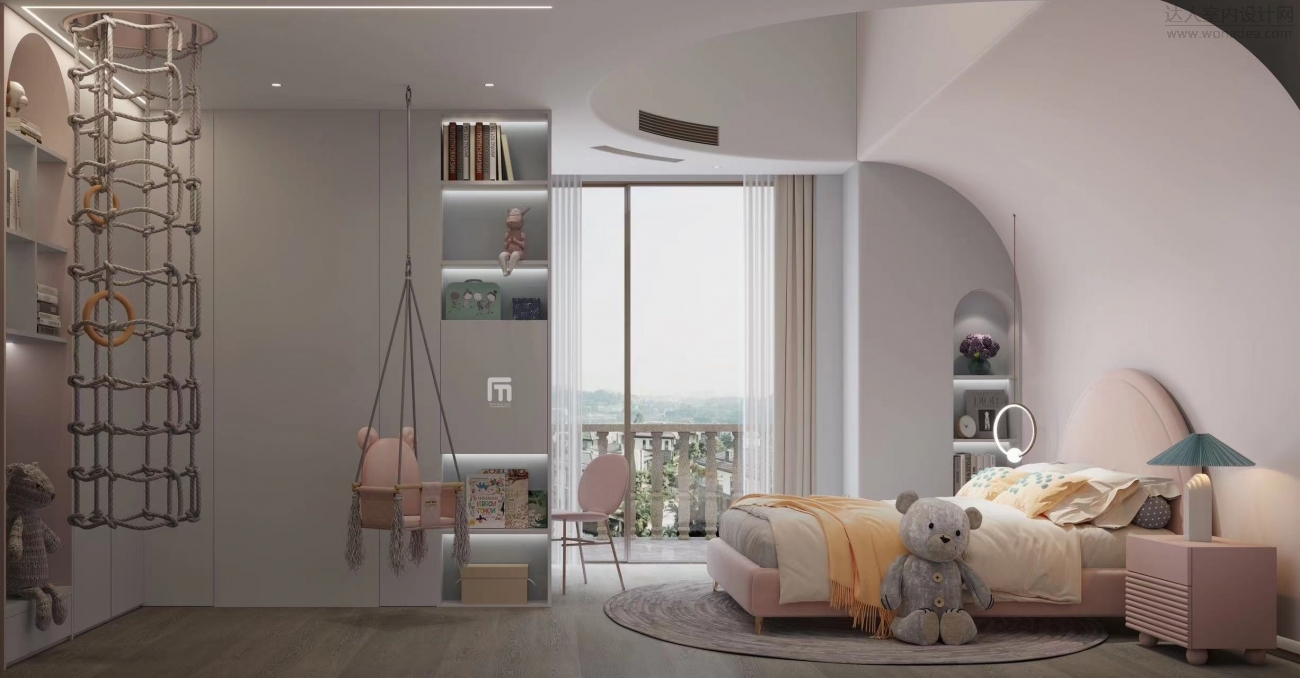
藏在阁楼的公主梦:相信每个女生内心一定都憧憬过自己卧室未来的模样,它装载着自己的一些童年趣事,所以我们根据项目顶楼的一个斜坡顶,巧妙的把下面打造成休闲、学习的地方,藏在上面的阁楼成了守护女孩的秘密基地,满足了对美好的所有想象。 Princess Dream Hidden in the Penthouse: I believe every girl's heart must have dreamed of the future of their bedroom, which contains some interesting childhood stories. Therefore, based on a sloping roof on the top floor of the project, we cleverly created the bottom into a place for leisure and learning. The attic hidden above has become a secret base for guarding girls, satisfying all imaginings of beauty.
Son's room
3F儿子房
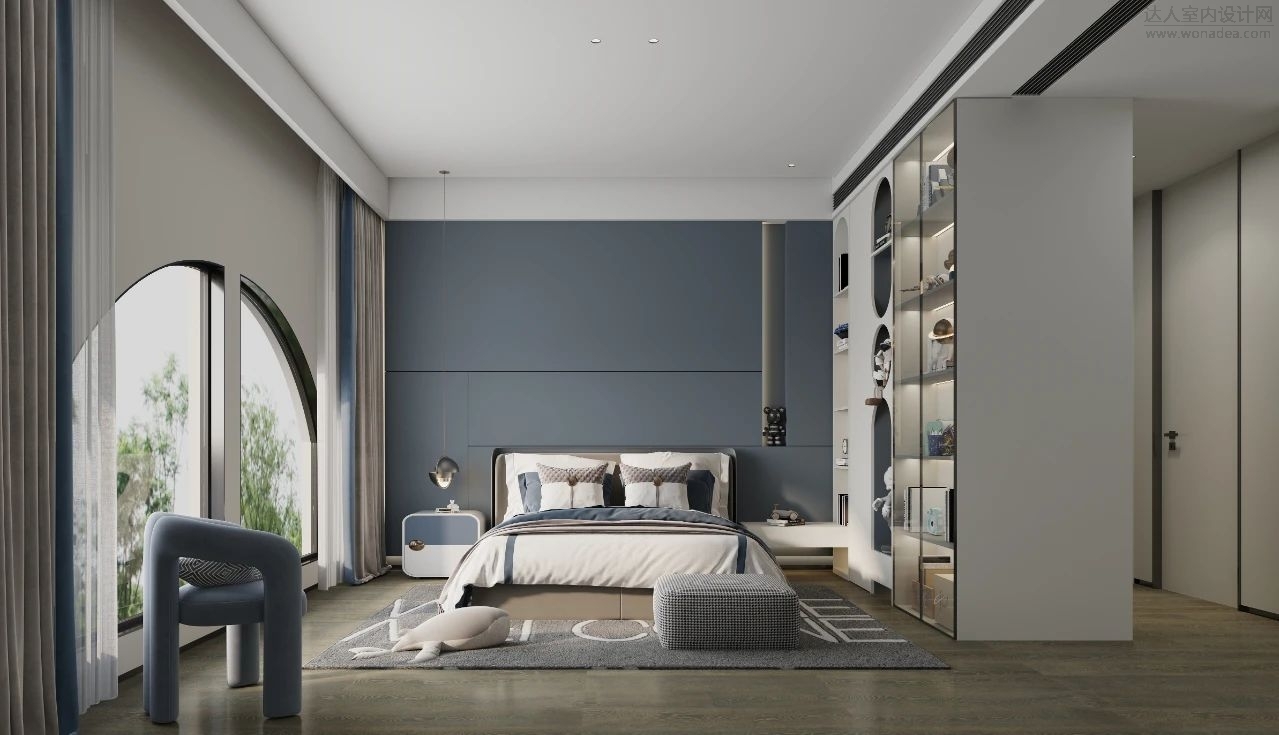
18
study
3F书房
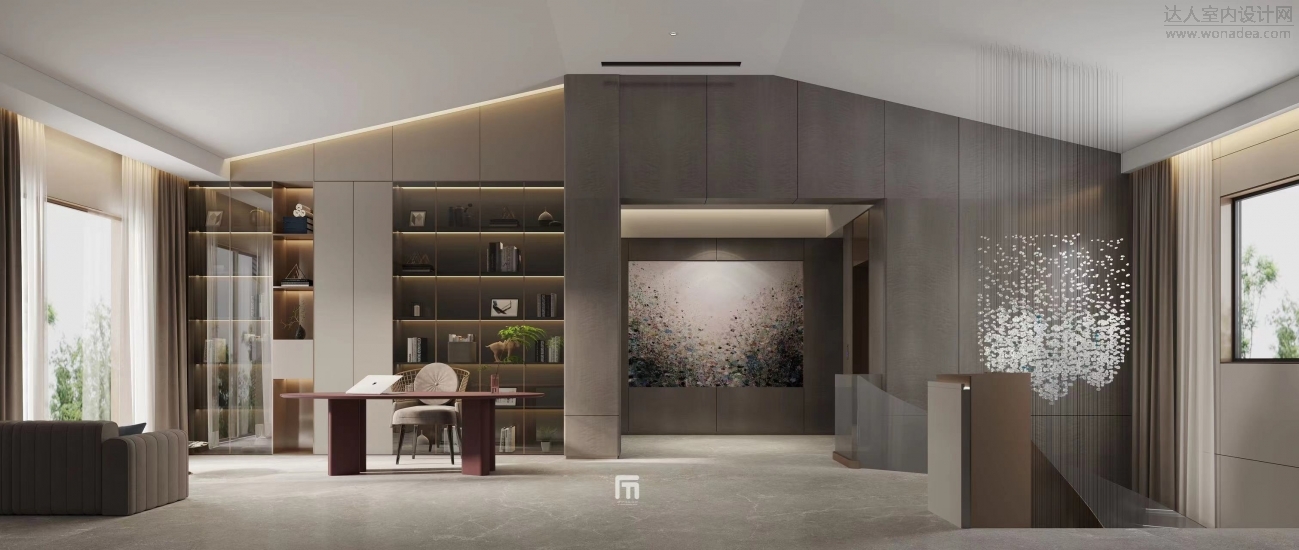
项目概况 I Brief introductionyle 设计单位 I Company: 四川發兮建筑设计事务所 设计总监 I Design Director: 张炳發 设计团队 I Team: 张炳發 蔡倩 李敏 曹翔淋 周莉 刘馨宇 岳珍珍 张静 黄鑫
|