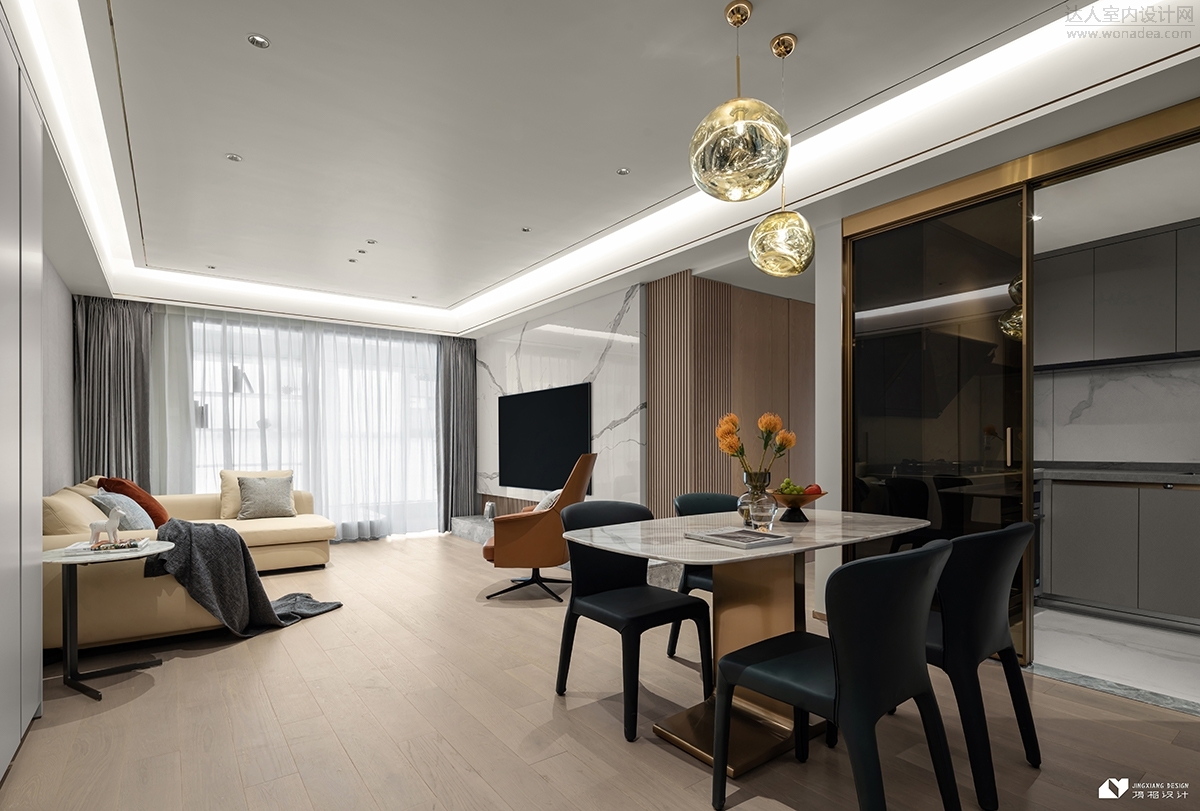 “衍”义,在《说文 . 水部》中为“水朝宗于海。”由现代汉语简释,乃水流所向有所漫延,最终归于大海。“生”者,《周易 . 观 . 象传》中释为“观我生进退”有教化、化生的意思。古人认为“一生二,二生三,三生万物。”世间万物,皆在生化之内。引申到现代,”衍生“二字,更多的是在扩张和守约之间找到平衡。
“衍”义,在《说文 . 水部》中为“水朝宗于海。”由现代汉语简释,乃水流所向有所漫延,最终归于大海。“生”者,《周易 . 观 . 象传》中释为“观我生进退”有教化、化生的意思。古人认为“一生二,二生三,三生万物。”世间万物,皆在生化之内。引申到现代,”衍生“二字,更多的是在扩张和守约之间找到平衡。
本案屋主对风水极为在意,对于家居的材质和摆位有着特殊的需求。设计师要做的就是在屋主规定之外,将空间的舒适度和美感最大化发挥。
从古人对“道”的理解中得到灵感,以“衍生”作为本案的中心理念,将屋主在意的风水和当代都市人生活的状态结合。用线条和沉稳灰、轻奢金色,搭配石材、玻璃、金属等沉淀出轻奢现代的家居氛围。借由高柜提供的海量储物空间,弥补了原布局中收纳不足的遗憾。次卧通过灵活的床柜设计,打造多功能空间。
客厅丨Living Room
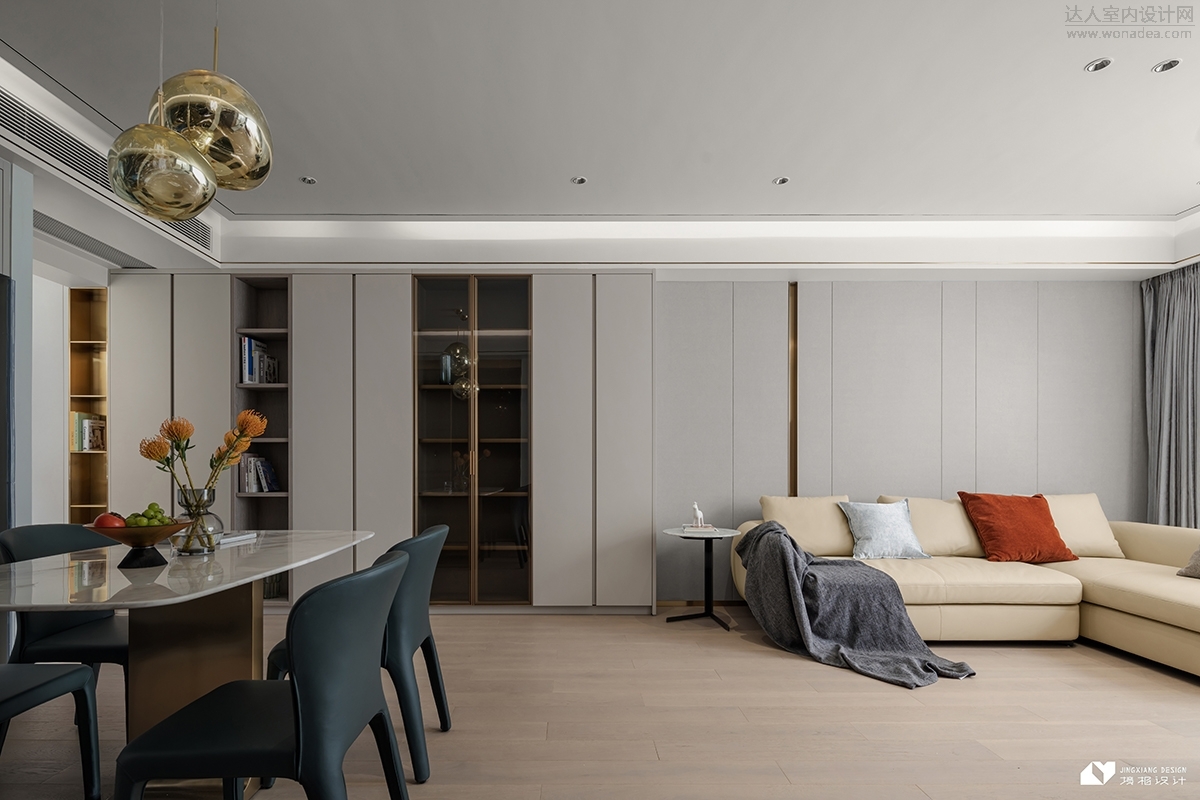
奶油色主沙发温婉大气,高饱和色调的抱枕为点睛之笔,盘活了整个客厅的灵韵。背景墙上疏密有致的线条,局部嵌入金属扣条,展露出空间的理性气质。
The cream main sofa is gentle and atmospheric, and the pillow with high saturation tone is the finishing touch, revitalizing the charm of the whole living room.
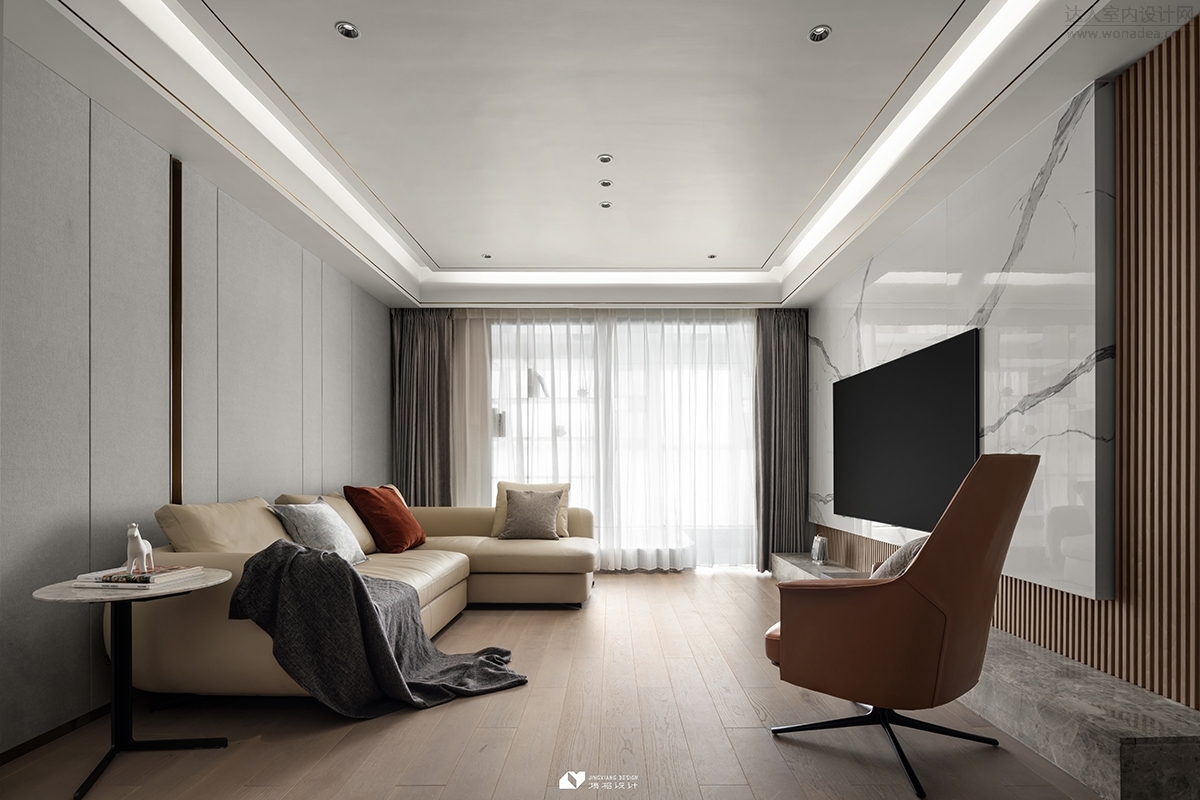
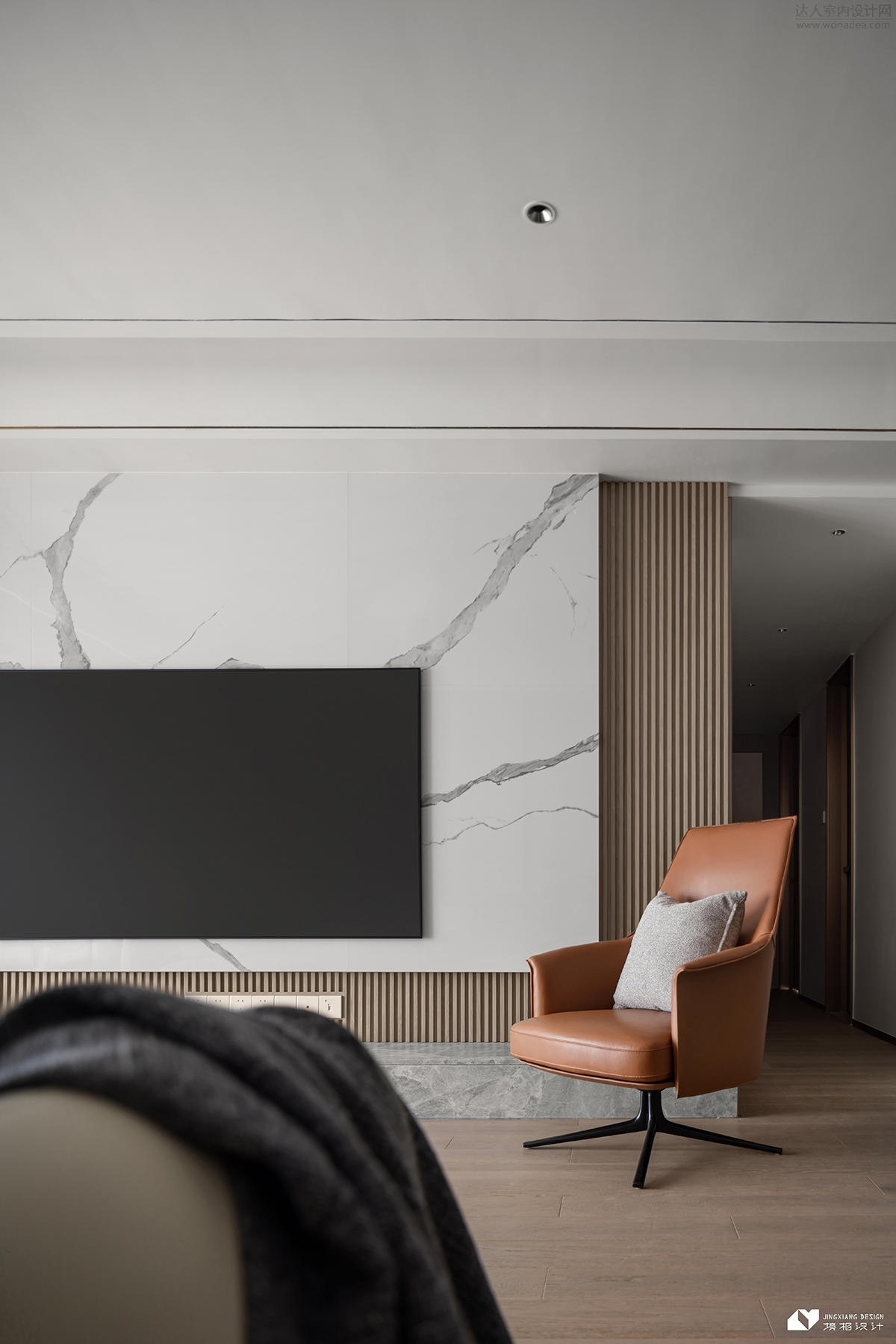
整个公共空间由一体式悬浮吊顶贯穿,加强公区视觉张力,也让客餐厅之间的联系更为紧密。客厅环绕吊顶的灯带和依序布置的隐藏筒灯,增加顶面立体感,也满足了人在空间中的照明需求。
The whole public space is penetrated by an integrated suspended ceiling, which not only strengthens the visual tension of the public area, but also makes the connection between guest restaurants closer.
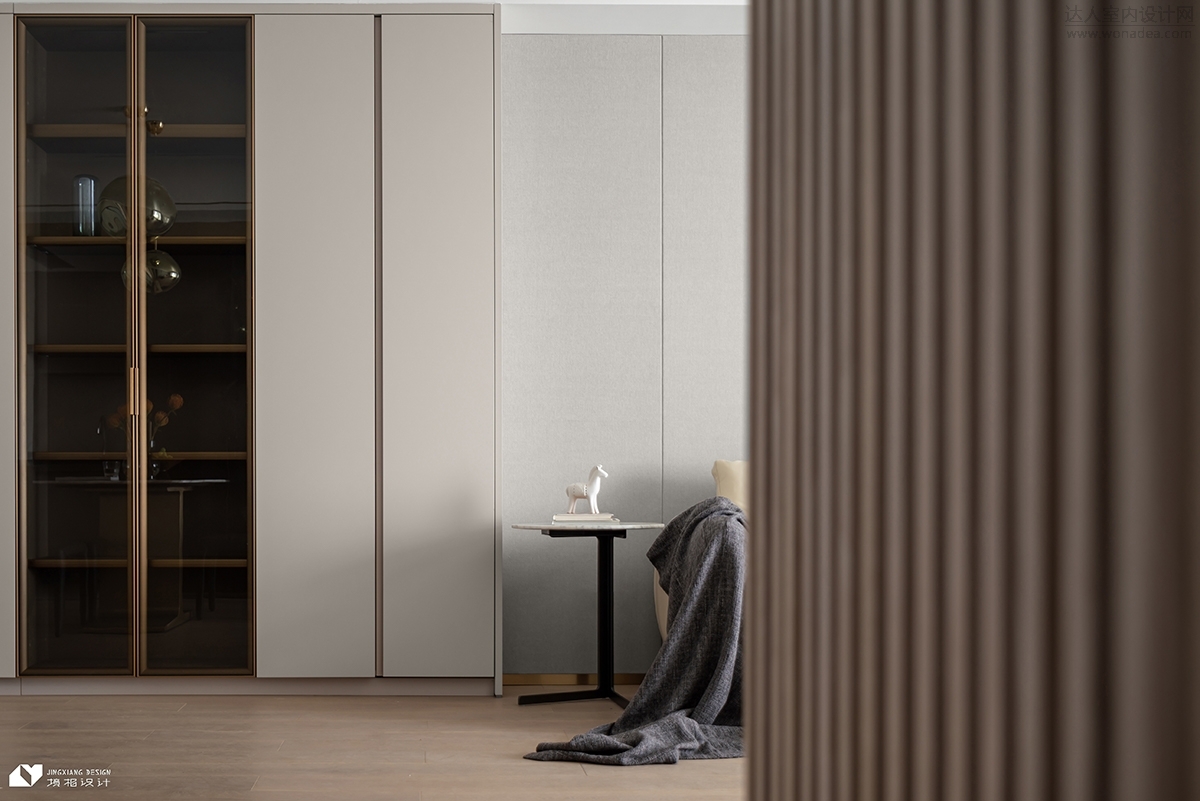
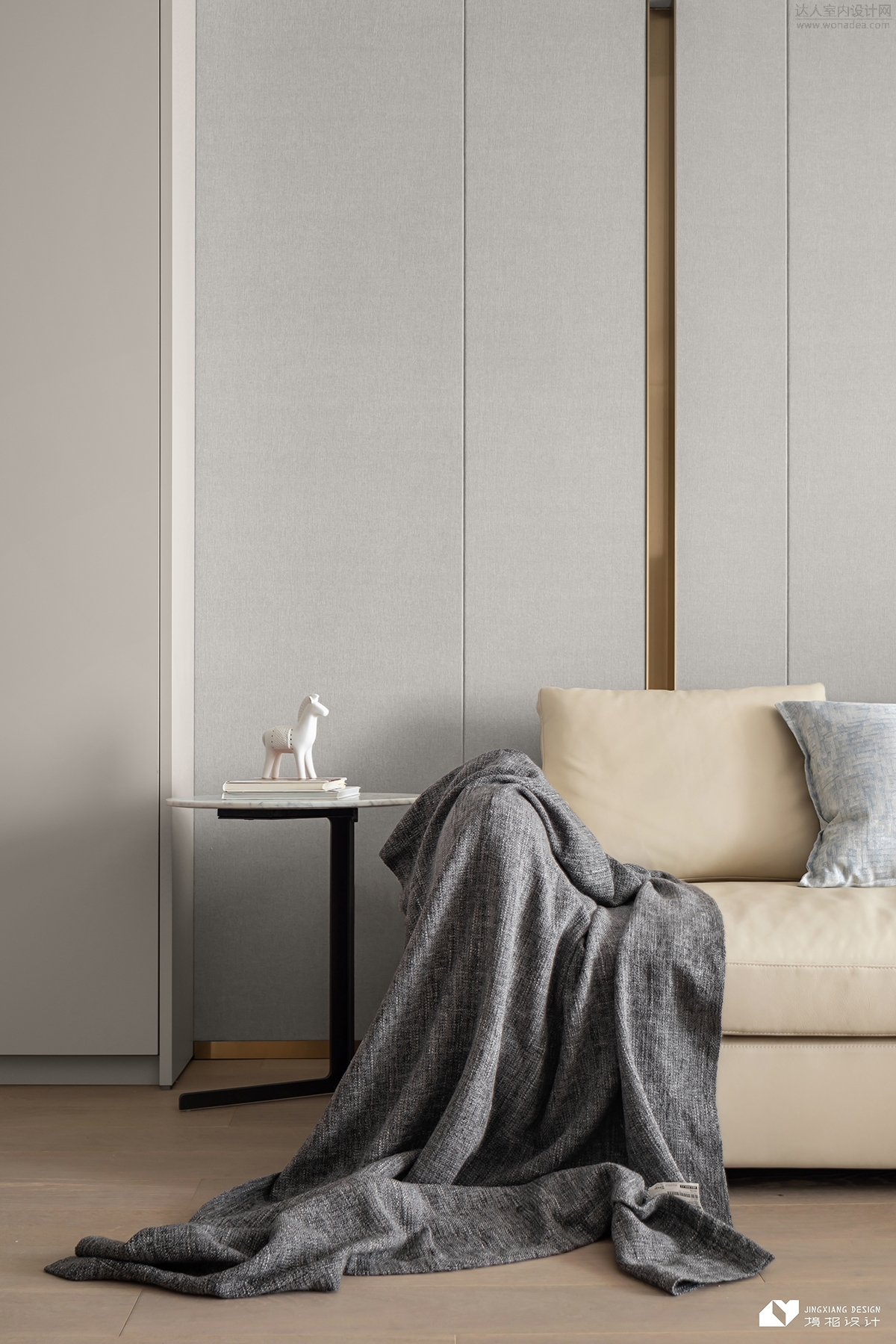
玄关区的储物柜贯穿客餐厅,大面积的柜体,满足有娃家庭的收纳需求,减少日常整理负担。高柜局部为玻璃门,搭配金属线条,为屋主留出展示之地。
The lockers in the entrance area run through the guest restaurant, with a large area of cabinets to meet the storage needs of families with children and reduce the burden of daily sorting.
餐厅 | Dining Room
餐厅的球形金属吊灯精巧别致,洒下的曼妙光影将用餐区完全裹入其中。灰色玻璃移门分割餐厨空间,利用材质本身的通透感,将隔断的空间又紧密联动起来。
In the open dining room space, the light field is used as the invisible boundary between the two areas.
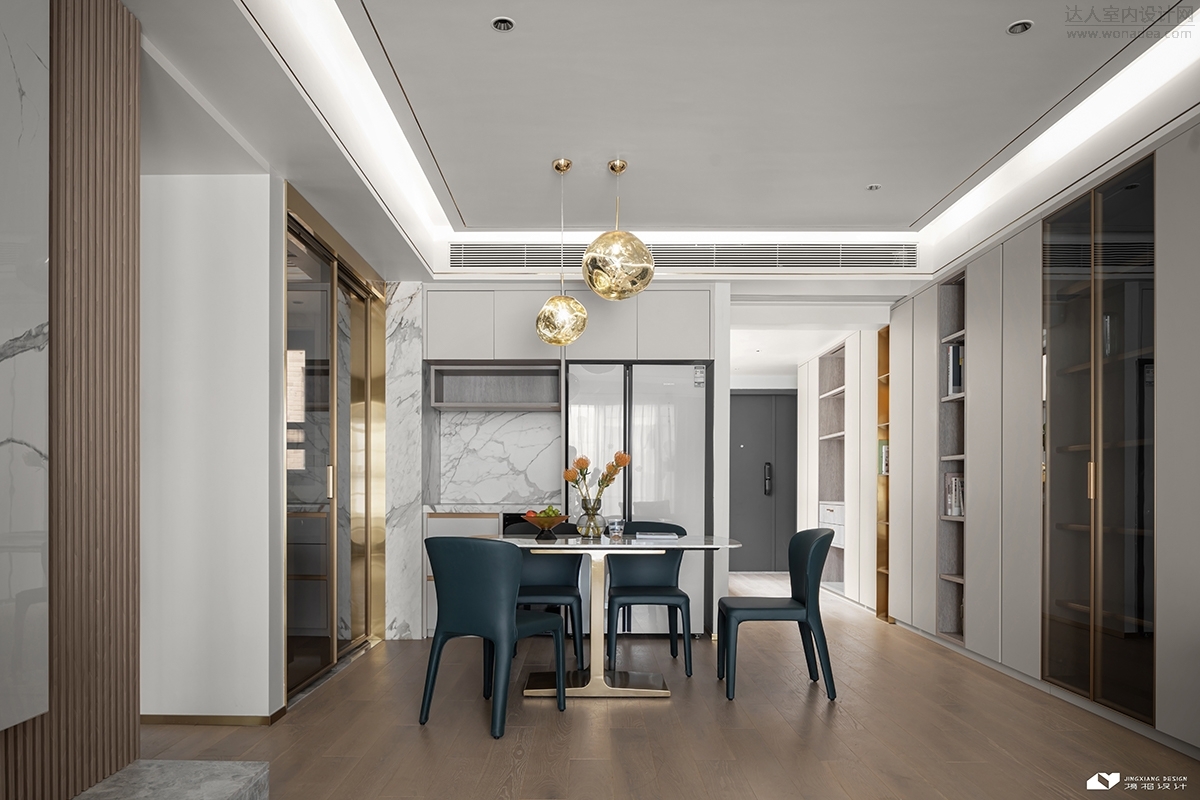
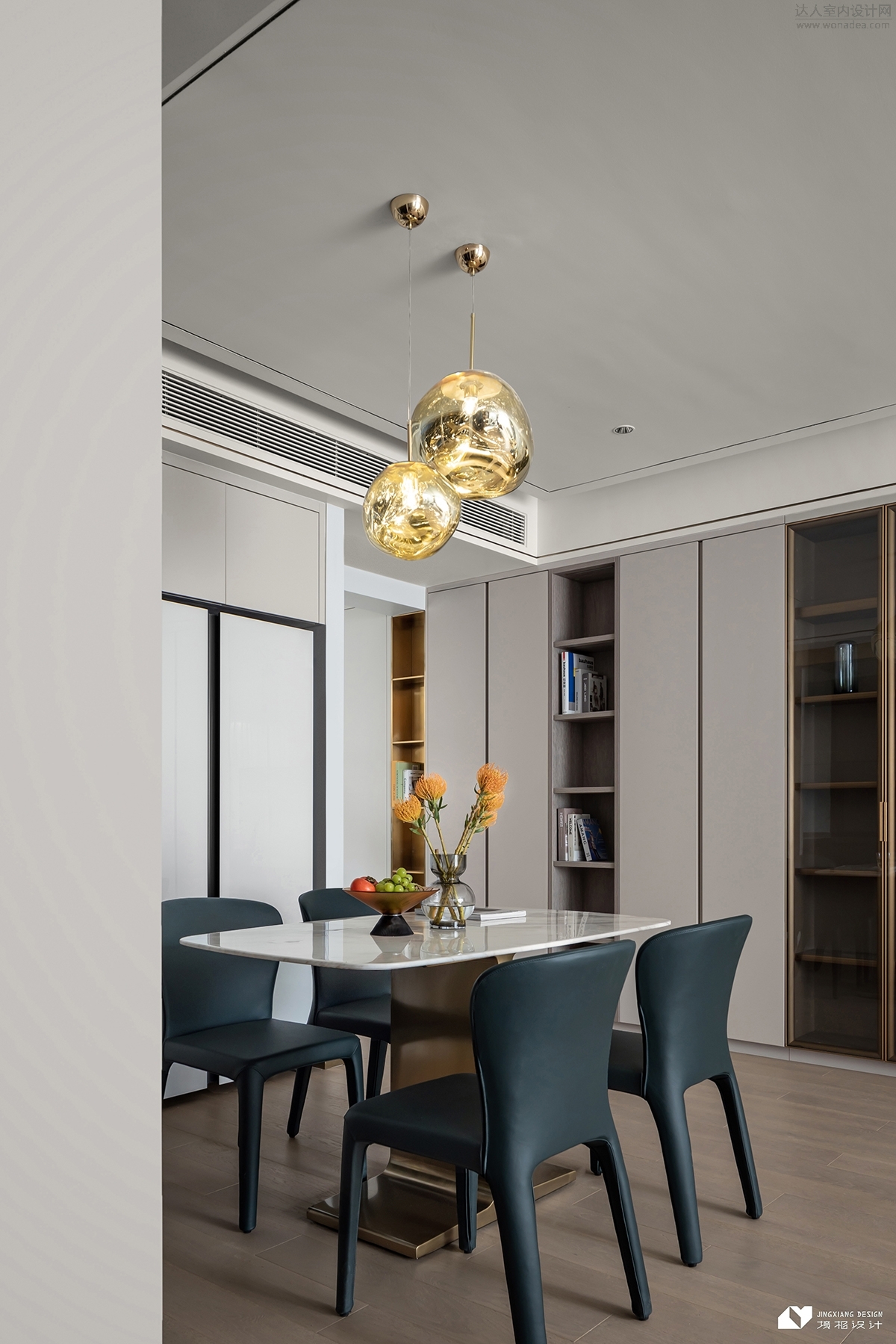
餐桌桌面为岩板材质,下方以黄铜做支撑,简约和轻奢材质碰撞,将意式人文气质融入日常烟火之地。
The table top is made of rock plate and supported by brass. Simple and light luxury materials collide, integrating Italian humanistic temperament into the place of daily fireworks.
厨房丨Kitchen
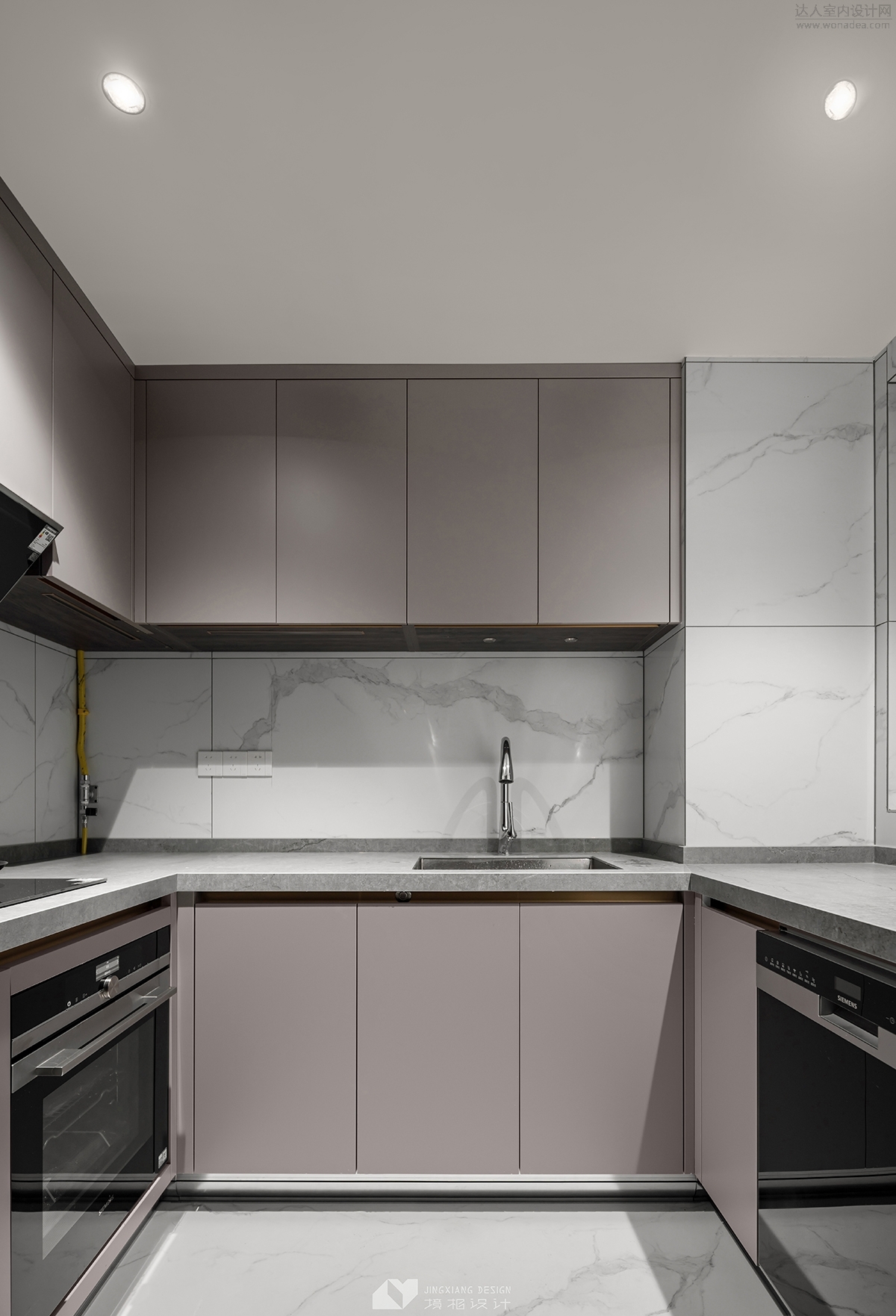
U型厨房,在有限空间中实现烹饪自由。操作台台面为灰色石英材质,耐脏且气质斐然。落地柜+吊柜的设计,最大化发挥厨房储物能力。
U-shaped kitchen, free cooking in limited space. The worktop of the console is made of gray quartz, which is resistant to dirt and has excellent temperament.
主卧丨Master Bedroom
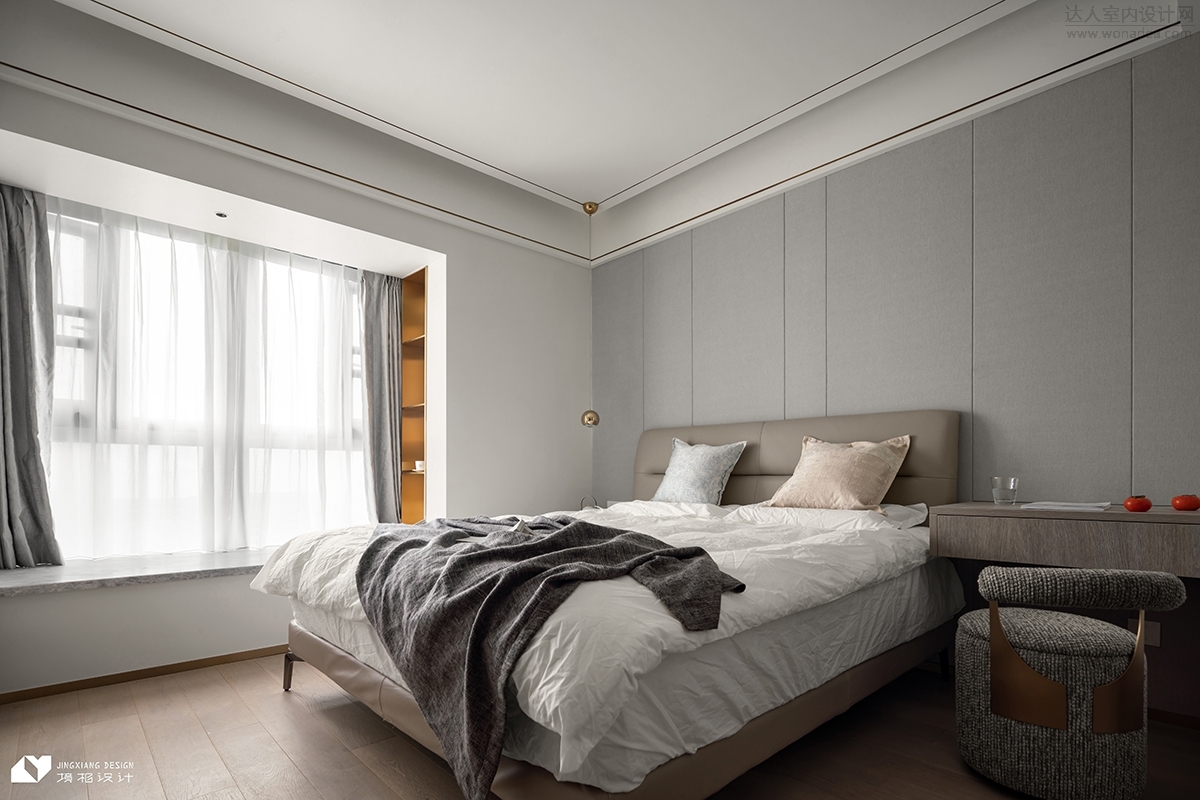
主卧延续简约格调,背景墙上的几何线条,空间中点缀的金属元素,在保持空间极简内核之外,将屋主的高品位审美落于细微之处。
The master bedroom continues the simple style, the geometric lines on the background wall, the metal elements dotted in the space, and the space is outside the minimalist core.
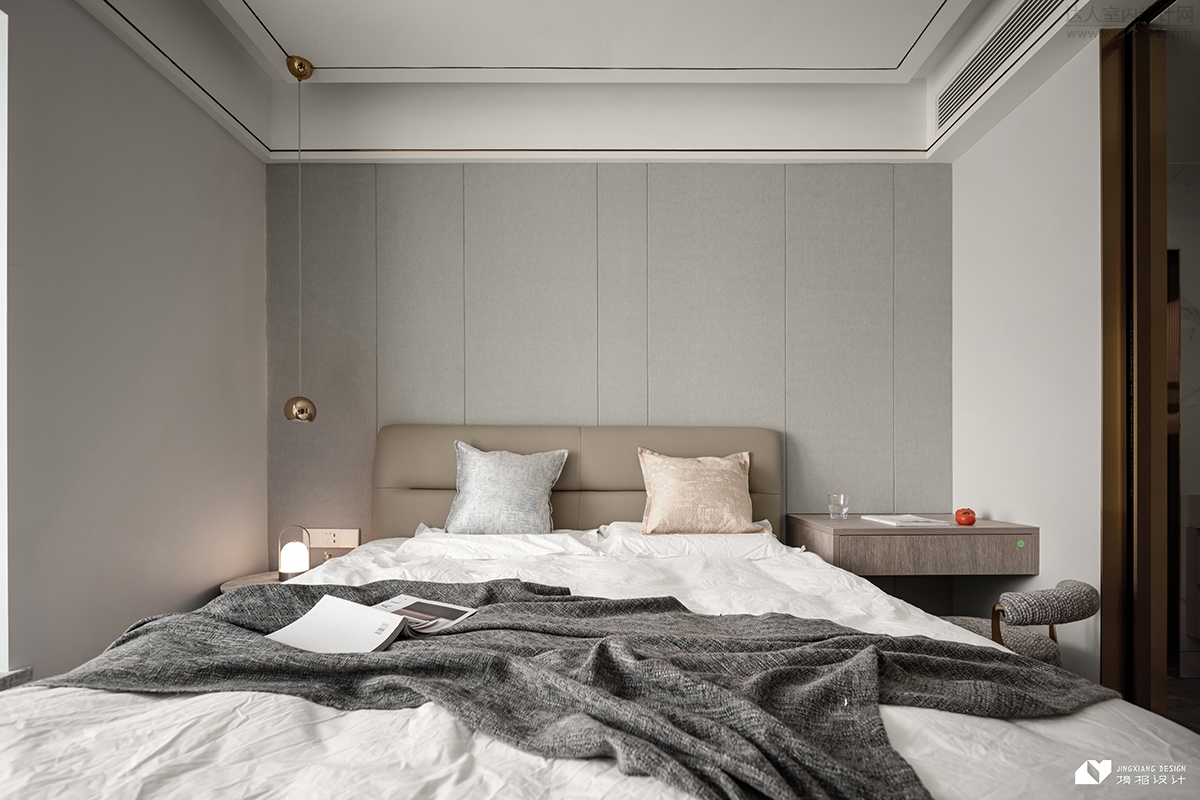
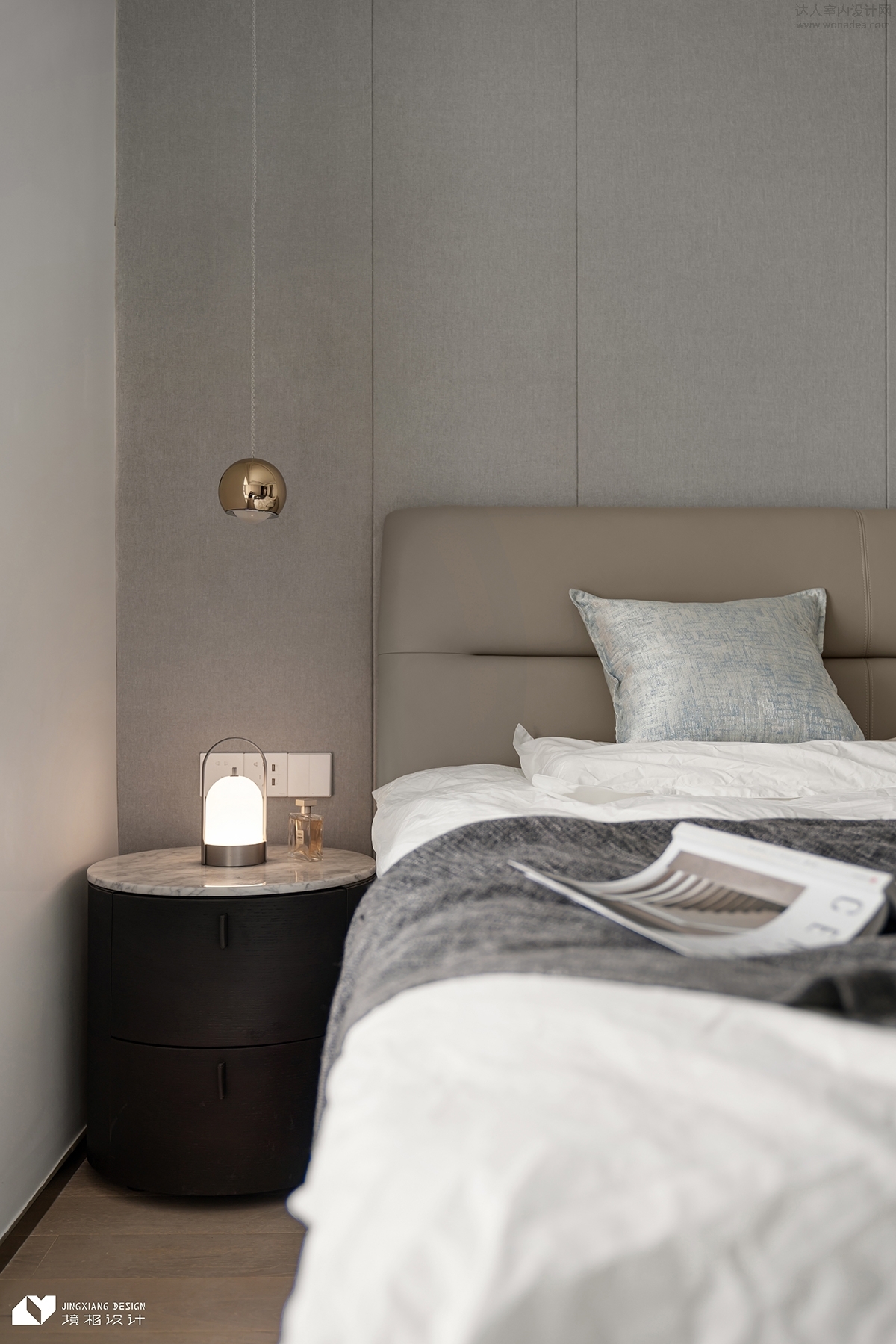
床头一侧布置轻奢黄铜吊灯,与圆形床头柜上的小台灯光影呼应,引导出空间的浪漫一面。另一侧依墙搭出书桌,可做女屋主的日常梳妆台,解锁卧室更多功能属性。
A desk is built on the other side of the headboard according to the wall, which can be used as the daily dressing table of the female houseowner and unlock more functional attributes of the bedroom.
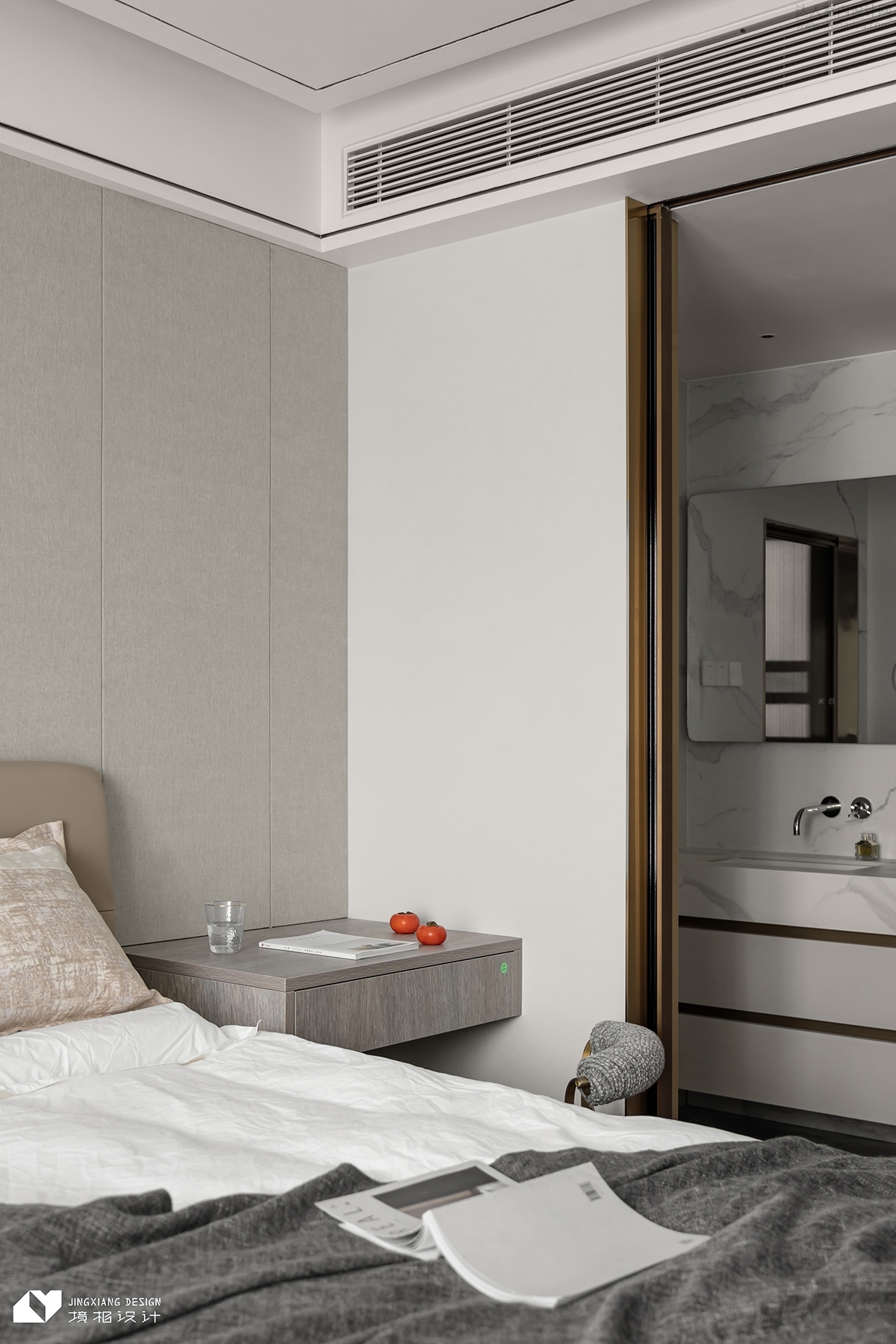
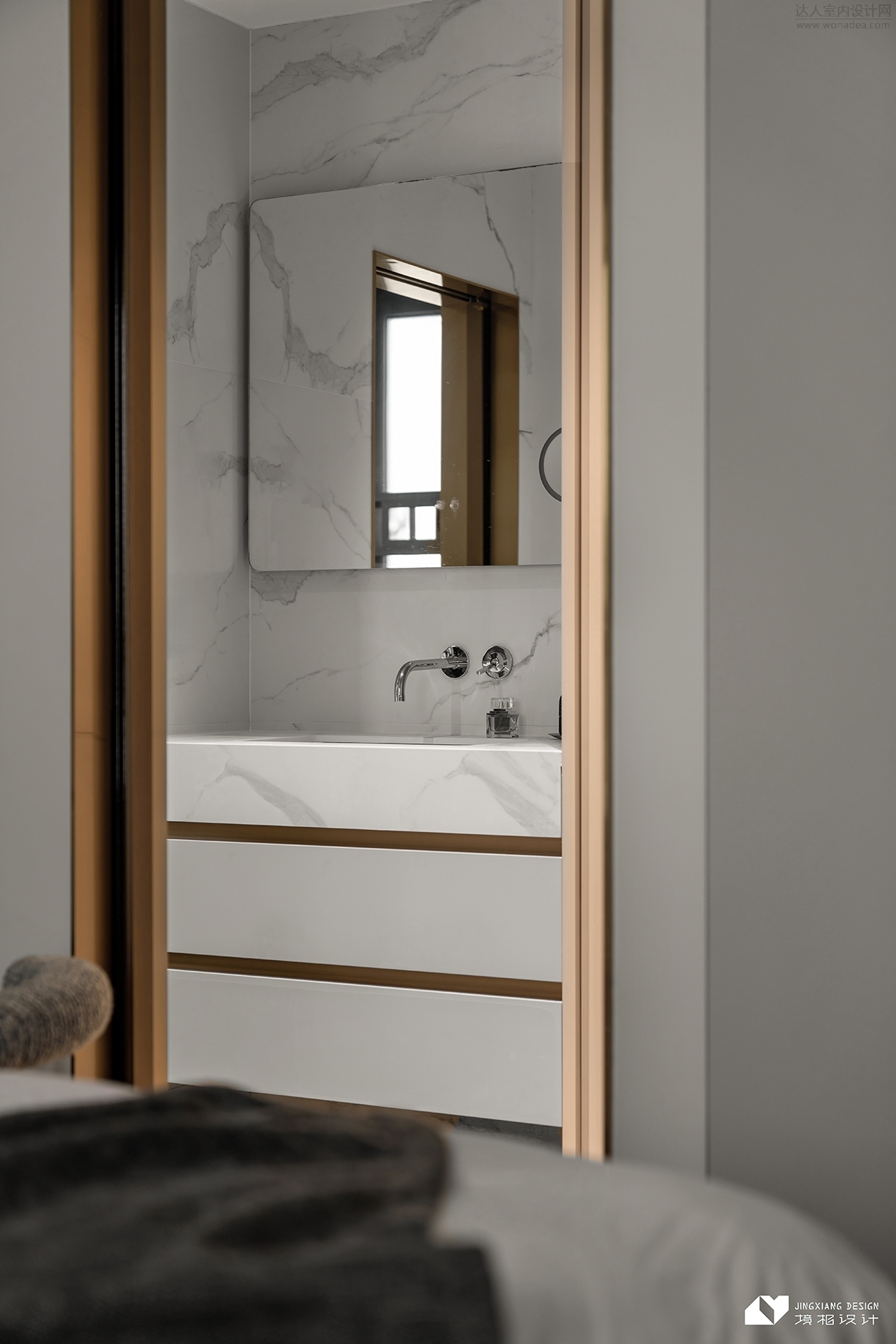
主卫借主卧部分空间,不仅设计了单独的干区,更增设出一个临时的换衣之地,日常洗漱换衣,更加方便。干区选择墙排式水龙头,将排水组件尽皆隐入墙中。
By taking advantage of the space in the master bedroom, the master bathroom not only designs a separate dry area, but also adds a temporary place for changing clothes.
次卧丨Second bedroom
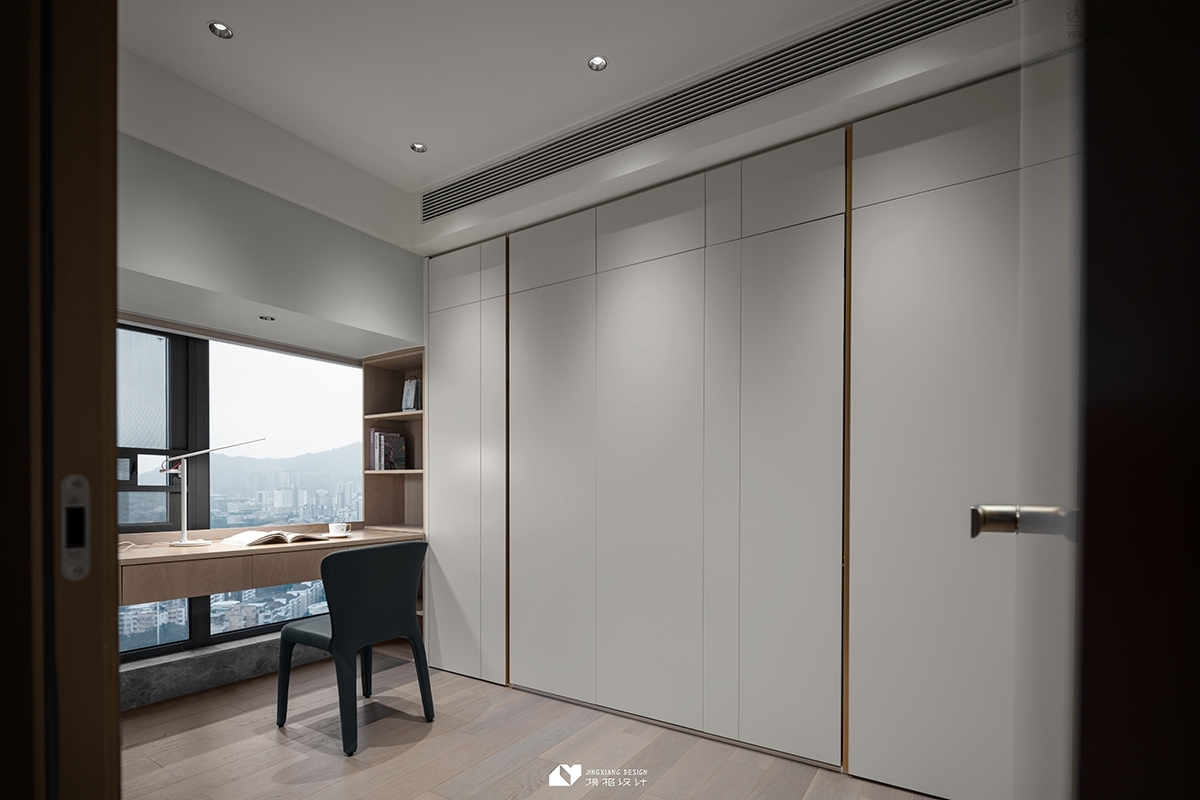
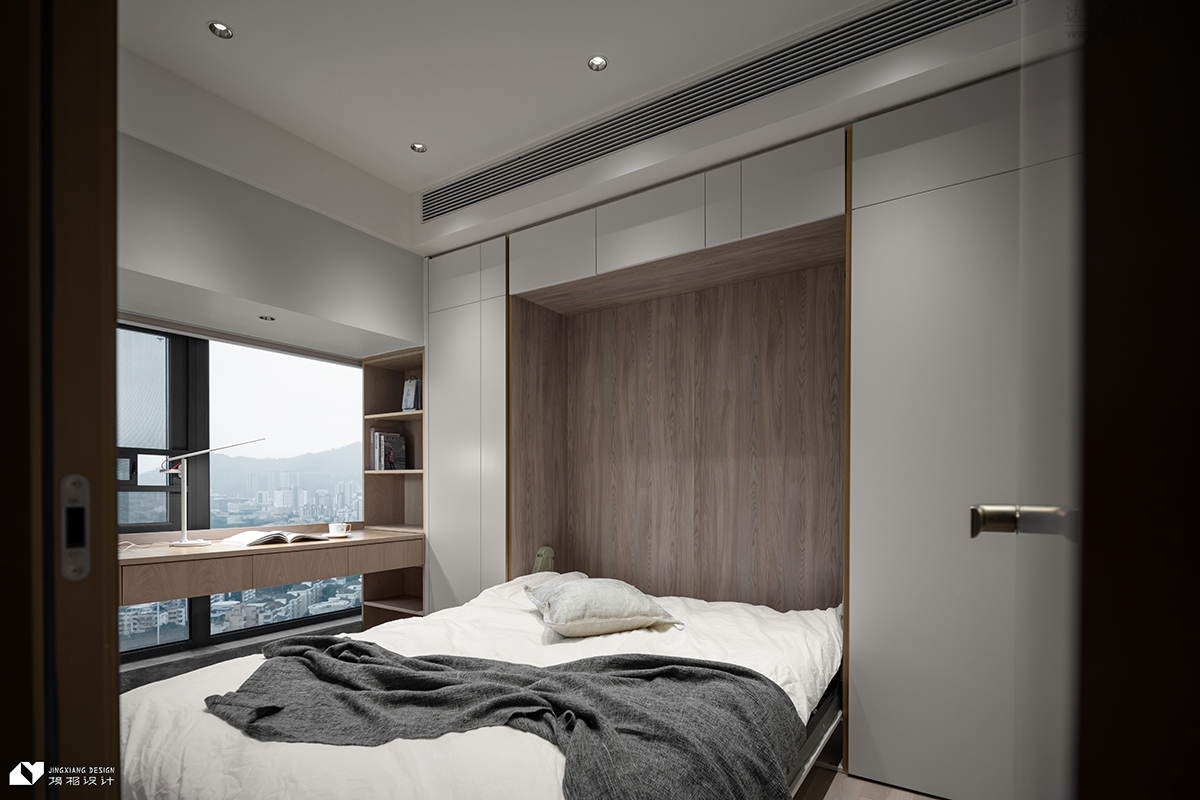
次卧布置满足屋主对机动空间的需求。依墙布置的整墙高柜,强化空间收纳属性,而掩于柜中的墨菲床,则承担着偶尔的待客功能,便于亲友小住或保姆的起居安排。
The layout of the second bedroom meets the owner's demand for mobile space. The whole wall high cabinet arranged according to the wall strengthens the storage attribute of the space.
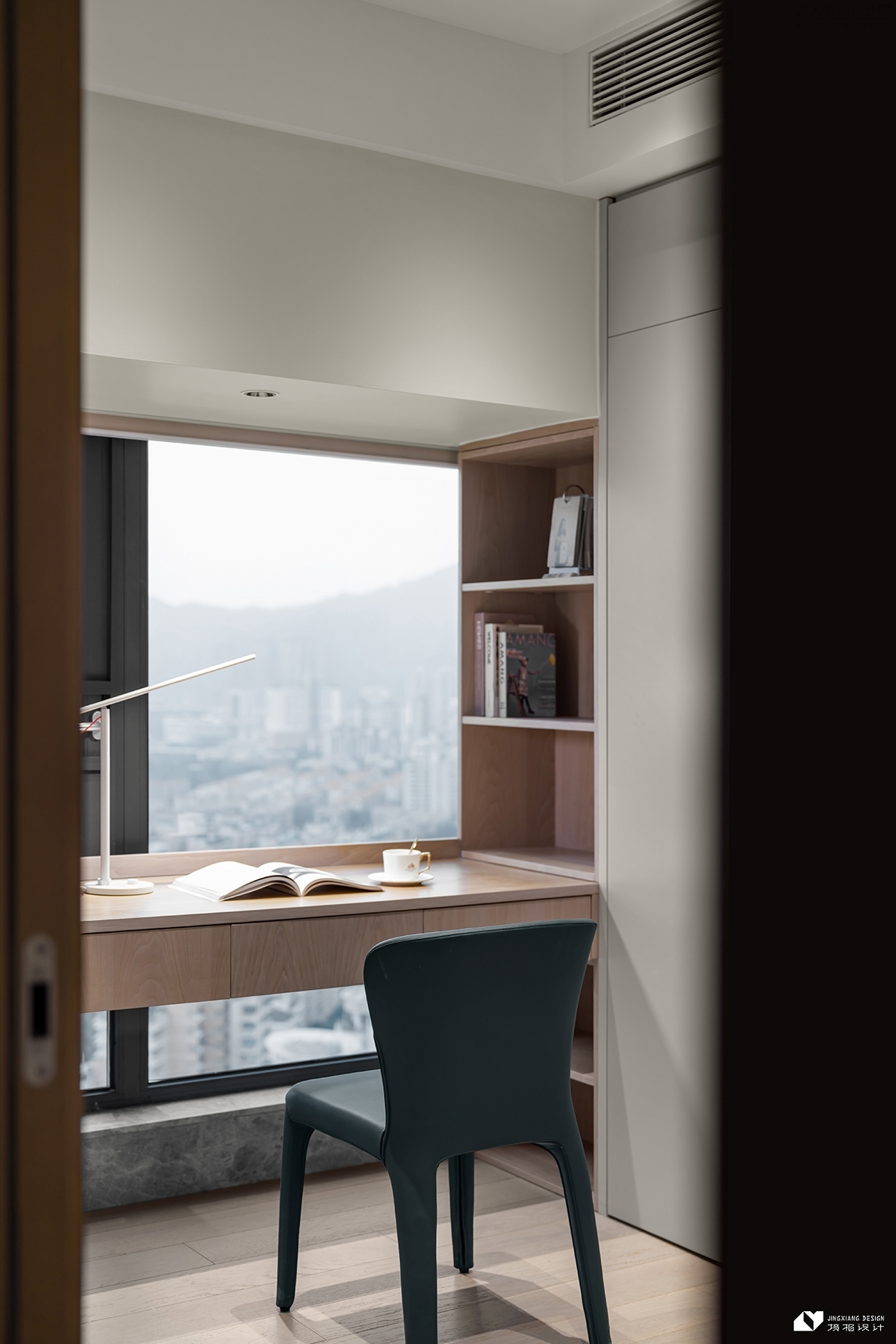
桌柜一体式设计,空间清爽凝练。一侧的分层开放柜便于随手拿放图书。落地窗让身处房中的人视线可以无限延伸,喧闹和都市生活和静谧的室内氛围形成对撞,解锁生活的不同位面。
Table cabinet integrated design, fresh and concise space. The large overhanging desk is visually light and flexible, and the layered open cabinet on one side is convenient for holding books at hand.
客卫丨Guest guard
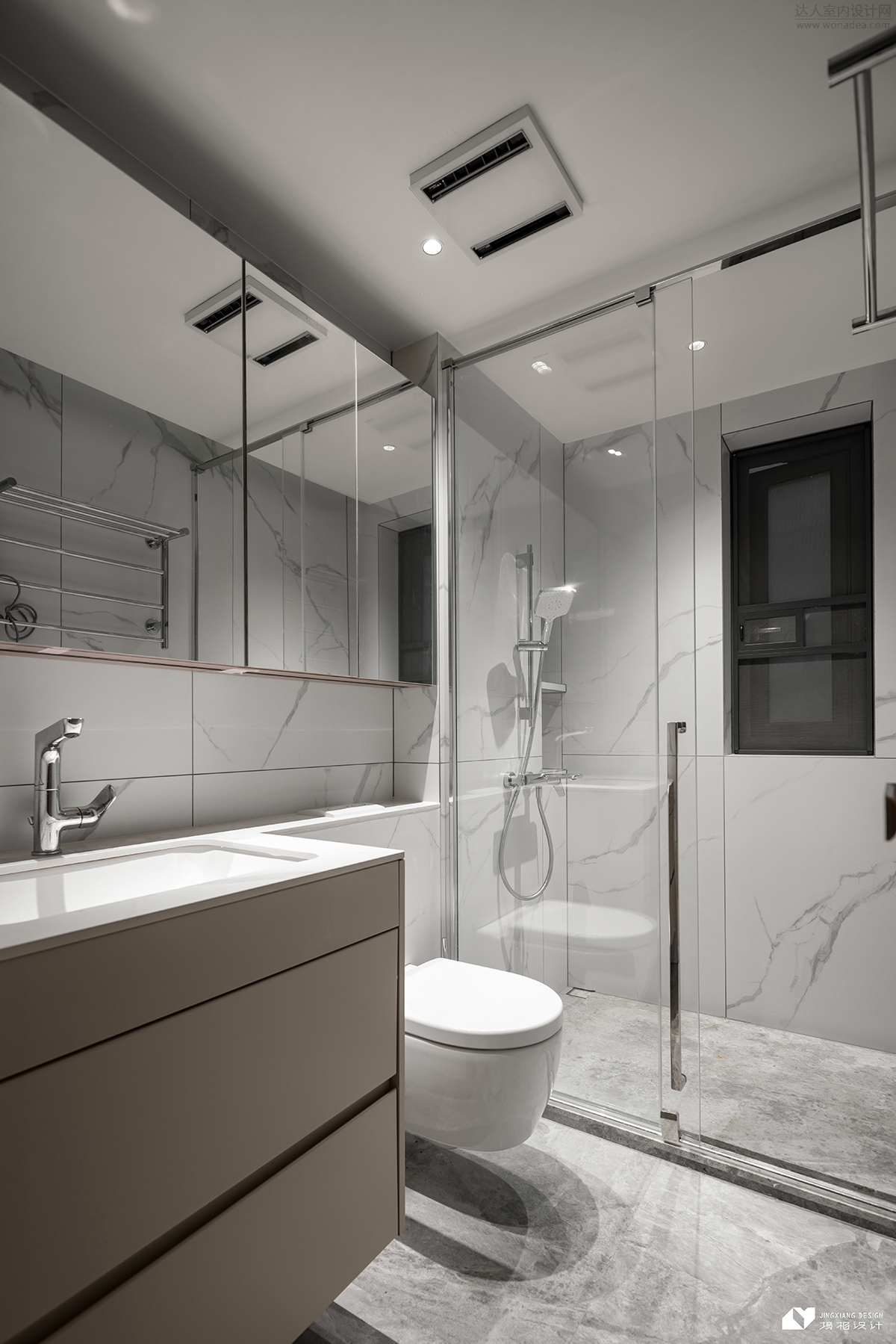
公卫地面通铺灰色防滑地砖,耐脏又高级。通透玻璃围合出淋浴区,通透玻璃不会阻碍入室光线,将小窗处投入的自然光引入干区。
Gray anti-skid floor tiles are paved on the public health ground, which is dirt resistant and high-grade. The transparent glass encloses the shower area.
项目信息| Introduction
坐标:深圳
地址:宝能太古城
面积:120 ㎡
设计单位:境相设计施工单位:境相工程软装布置:境相软装
设计优化:1.玄关处储物柜延伸至客餐厅,满足有娃家庭的收纳需求。2.合并客厅和次卧阳台,做出开阔的外封大阳台,左侧依墙布置出学习区,,右侧布置为洗衣区,解决家务难题。3.另一间次卧中书桌、储物柜、墨菲床一应俱全,解锁房间多种使用场景。4.主卧床尾设计整排高柜,做空间收纳主力。主卧内套的卫生间内外分区,浴缸、换衣柜的布置,让生活更加便利。
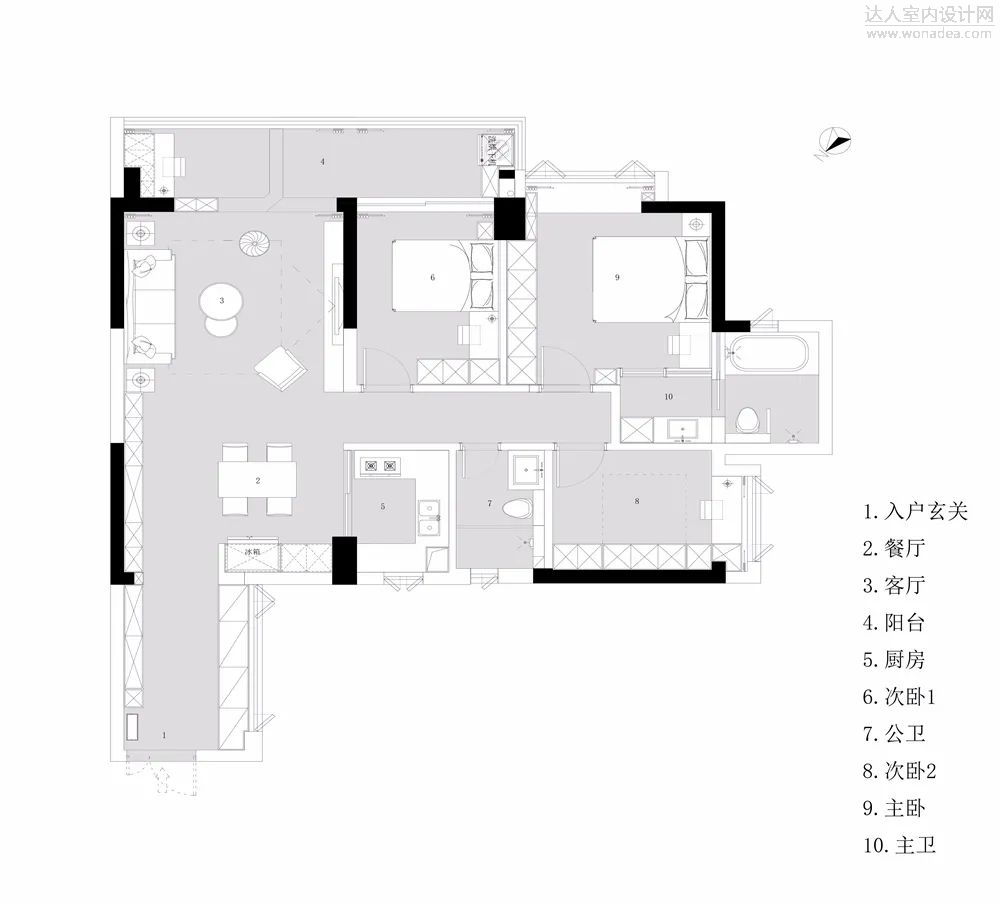
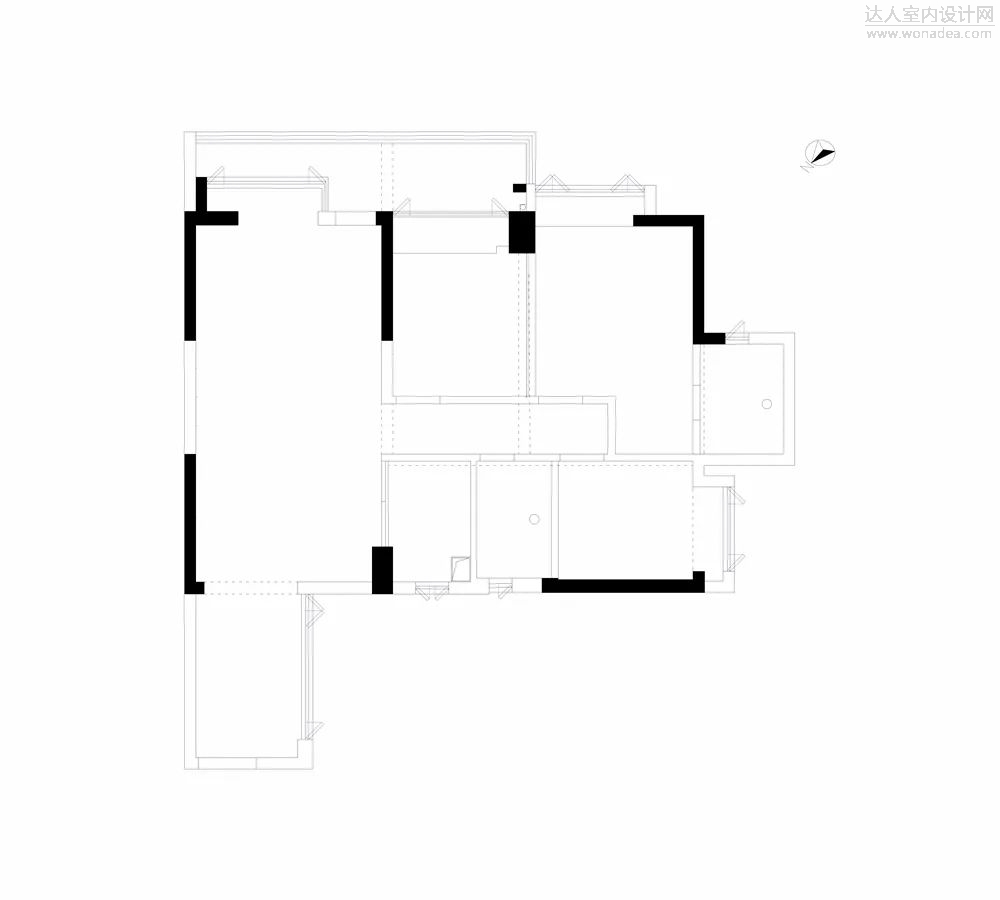
|
 /1
/1 