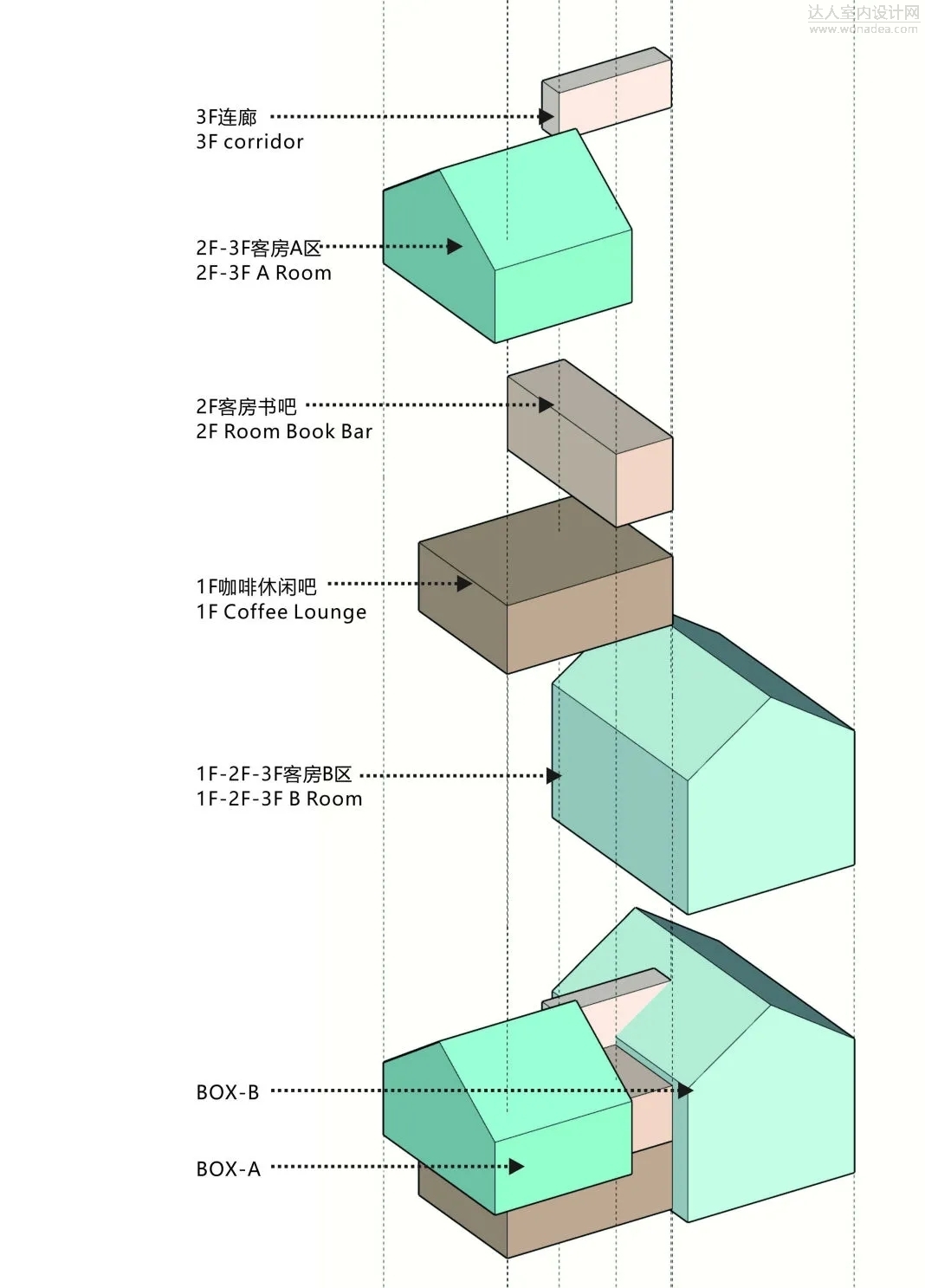建筑采用布谷鸟屋的造型,延续一期的设计理念,让一二期建筑绕以院子里的大树,形成空间对话, 结合一期动线的曲线,景观的三角动线也绕之展开,将整个秋田布谷的院子塑造成了代表幸运的三叶草造型。
While we continues the concept of the phase I, this building adopts the shape of cuckoo bird house. The buildings of both phase are surrounded by the tall trees in the yard, dialogue with each other. Combined with the curve of the phase I moving line, the triangular circulation of the landscape is then set up. Meanwhile it shapes the whole Qiutian Bugu courtyard a clover shape which represents luck. 我们综合考虑客房的采光、通风、隔热和私密性,把景观面保留给客房区,客房集中于盒子B, 主要客房面南,B与A之间用阳光书吧作为衔接以减少客房走廊的面积,增加整个二楼空间的使用率。 书吧作为灰空间,促进客房区的南北通风性,让建筑本身有呼吸、有退让、有虚实。 We balanced the nature light, ventilation, privacy and insulation at the same time. As a result, the landscape view is reserved for the guest room area, assembled in Box B , and most of them are facing the south. The sunshine book bar is used as the connection between Box B and A instead of general corridor to reduce the traffic area and increase the utilization rate of the whole second floor space. At the same time, it becomes the North-South ventilated gray space in the guest room area, so that the building itself has breathing, concession, and emptiness.
Building volume evolution

▲空间功能轴侧图 在秋田布谷二期设计之前,一期意内雅的建筑和空间设计呈现了当初的经营理念和设计理念。
秋田布谷的民宿主人向我们提出,二期的客房布局以标间为主来满足一期标间供不应求的迫切需求,同时方便承接公司团建,婚礼等群体活动,拓展以包栋形式的经营销售。
When we started the design of phase II of Akita Bugu, the overall design concept and business direction had been positioned. At that time, President Akita proposed that phase II was to provide enough standard rooms as the main guest room layout, so as to meet the increasing demand of room in peak time. At the same time, we took consider the possible demand of block-booking for a series of youth activities, such as team-building or wedding.
二期的设计,思考以成长和青春为轴线,贯穿一期的童趣,组成完整的故事链,我们之后的设计伴随这个故事链展开。
We think phase II can focus on the theme of growth and youth, joint with the topic of children‘s interest of phase I, to complete a growth story. That’s how we launch our later design.
Swimming pool, lounge chairs As if you are in the most comfortable space Come out and feel the clarity of the world
The theme is upgraded to the theme Take the "test paper" that everyone will experience as a visual guide Test papers flying all over the sky With the summer wind falling It was changed into a paper-
The staircase connects the upper and lower spaces with red bricks, form a spiral upward guiding line which fits the trajectory of our growth and allows the space to flow up and down naturally
Simplified form and rich natural landscape around Form a subtle picture base
People are here to rest and think Ferment inspiration, precipitate soul
Promote the north-south ventilation Concessions, virtual reality
As if you are in the most natural paradise
The space is in warm gray tones Consistent with its image
Bay window has bright physical properties Bring the outdoor scenery into the interior Invisibly increases the agility and linkage of the space
Facilitate the penetration of natural light Add a touch of comfort and comfort to the space
South elevation of the building
West elevation of the building

DESIGNER 设计师介绍
2019年艾特奖杭州赛区最佳公寓设计 2019中国设计卓越青年城市榜十强(杭州) 2019年第七届ID+G国际空间设计大奖-金创意奖样板房空间-金奖
2019年中国空间设计大赛“鹏鼎奖”十佳商业空间
2019年CIID休闲娱乐空间类银奖
2020年艾特奖杭州赛区别墅设计铜奖
中国商业美术师 2019年第七届ID+G国际空间设计大奖-金创意奖样板房空间-金奖
2019年中国空间设计大赛“鹏鼎奖”十佳商业空间
2019年CIID休闲娱乐空间类银奖
无垠设计研究室-致力于建筑、空间、光影、肌理、人文的设计研究。 坚持努力创造有温度,有情感的叙事空间。
Infinity design is Committed to the design and research of architecture, space, light and shadow, texture, and humanities. Keep working hard to create a narrative space with temperature and emotion. |  /1
/1 