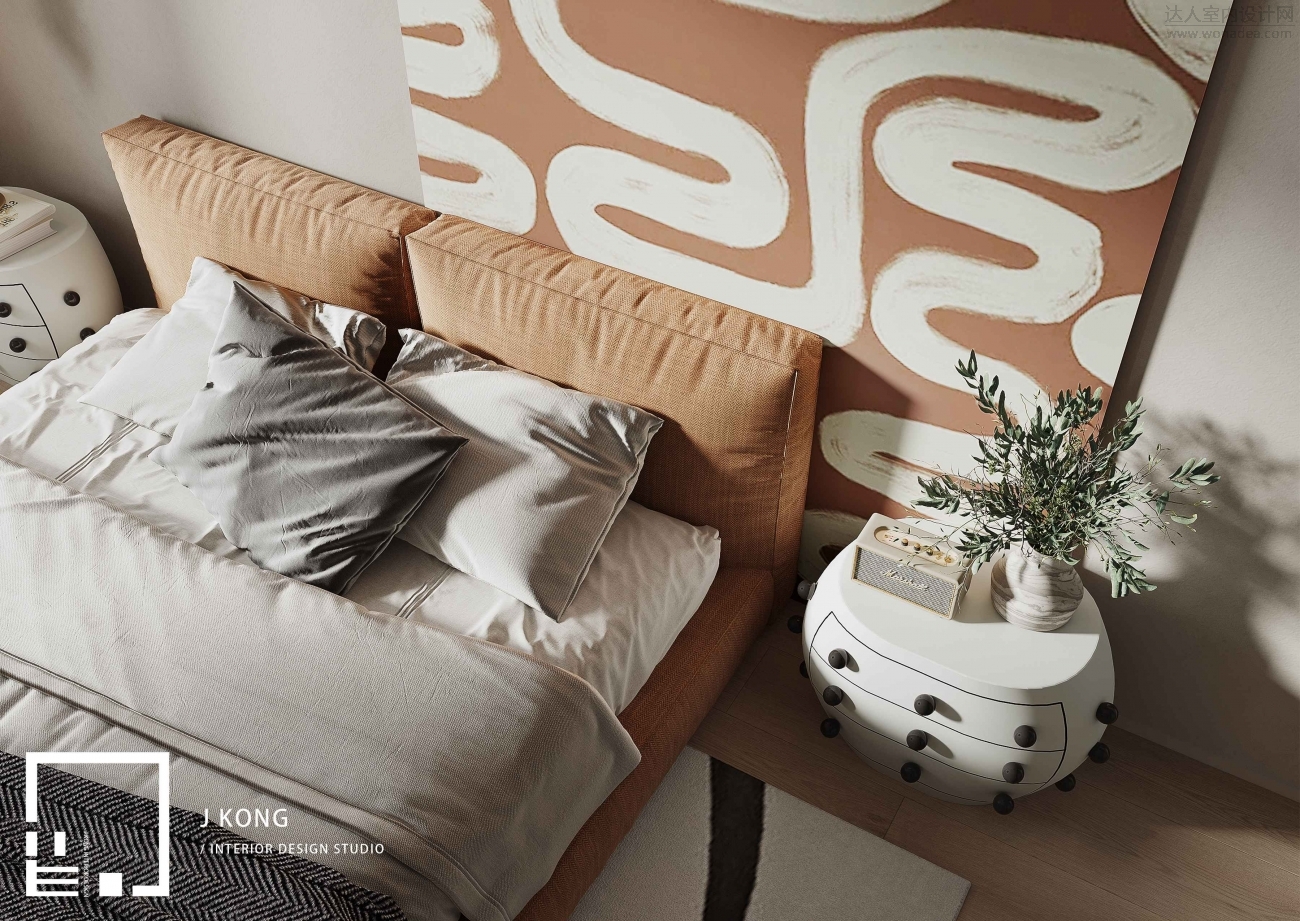
项目名称:夏日间隙的蝉静 PROJECT: THE SILENCE OF CICADAS IN SUMMER 项目地址:深圳 LOCATION:Shenzhen, Guangdong 设计面积:90㎡ AREA: 90m² 设计团队:皆空设计研究室 DESIGN TEAM :J KONG INTERIOR DESIGN 主案设计:向家和 DESIGNER:MAX XIANG 设计内容:室内全案设计 DESIGN CONTENT:INTERIOR FINISH&FURNISHING 效果表现/业主:木杉空间设计 FURNITURE COMPANY/CLIENTS:MUSAN DESIGN
一个春天的下午, 与一个熟识的效果表现设计师, 在一次闲暇的聊天。 他同我提到,新买了婚房准备装修。 我觉得很有意思, 还没为同行的设计师做过设计, 于是毛遂自荐, 我们两一拍即合, 决定来一次甲乙方互换体验, 故事就这么潦草开场了。
One spring afternoon, With a familiar rendering designer, In a leisure chat. He mentioned to me that he had bought a new wedding house and was going to decorate it. I think it's very interesting, I haven't designed for the designers in the same industry, So he volunteered, We hit it off immediately, The story begins.
NO.0 BEGIN 开始
由于现在临时居住的家中物品较多,空间里总是很凌乱, 同时考虑到这次的项目总预算有限, 要控制在30万以内。 因此我们将预算做一个合理规划, 预算重点放在收纳上面,空间尽量简洁干净,减少不必要的装饰, 用软装作为主角,营造空间氛围。
As there are many items in the temporary home, the space is always messy. At the same time, considering the limited total budget of the project, it should be controlled within 300000Yuan. Therefore, we will focus on the storage of the budget. The space will be as simple and clean as possible, and the soft decoration will be used as the protagonist to create a space atmosphere.
同时,考虑到项目位置不在一线城市, 当地的施工团队的技术是个未知数, 所以设计中尽量不要使用太难的工艺,以免出现难以落地的情况。
At the same time, considering that the project is not located in the first tier cities and the technology of the local construction team is unknown, try not to use too difficult processes in the design to avoid the situation that it is difficult to land NO.1 PORCH & RESTAURANT 玄关&餐厅
一入户,就直接进入餐厅, 旁边就是厨房,并没空间可设独立玄关。 玄关除了收纳室内外鞋子,同时也作为室内室外的中转空间, 在忙碌了一天,在此放下钥匙包包,换上室内拖鞋,同时放下工作的烦恼,回到温馨舒适的家。 因此玄关是居住空间中非常重要的一个组成部分。
As soon as you enter the house, you can directly enter the restaurant, next to the kitchen. There is no space to set up an independent porch. In addition to storing indoor and outdoor shoes, the porch also serves as an indoor and outdoor transit space. After a busy day, I put down my key bag here, put on my indoor slippers, put down my work troubles and return to my warm and comfortable home. Therefore, the porch is a very important space in the living space.
在入户区设局部吊顶, 墙面、天花使用与鞋柜同色的牛油果绿肌理漆, 利用颜色与围合的空间感使其成为一个整体, 从视觉上营造一个独立的空间, 将玄关与餐厅做出区分。
Local ceiling is set in the entrance area. T he wall and ceiling are painted with Avocado Green emulsion paint of the same color as the shoe cabinet. The color and enclosed sense of space are used to make it a whole, creating an independent space visually and distinguishing the porch from the restaurant space. NO.2 LIVING ROOM 客厅
墙面简洁干净、无多余装饰, 天花同样简洁,略带弧线,纯净安然中又透着一丝丝活泼。
略带凹凸的肌理漆无疑是晕染线性光的最佳载体, 灯带的光线在粗糙的墙面上柔和地铺展开来 ,形成由浅到深的层次过度。
The wall surface is simple and clean, without unnecessary decoration. The ceiling is also simple, slightly curved, pure and Enron with a trace of liveliness.
The slightly concave convex texture paint is undoubtedly the best carrier for haloing and dyeing linear light. The light of the lamp strip is gently spread on the rough wall, forming a transition from shallow to deep.
|