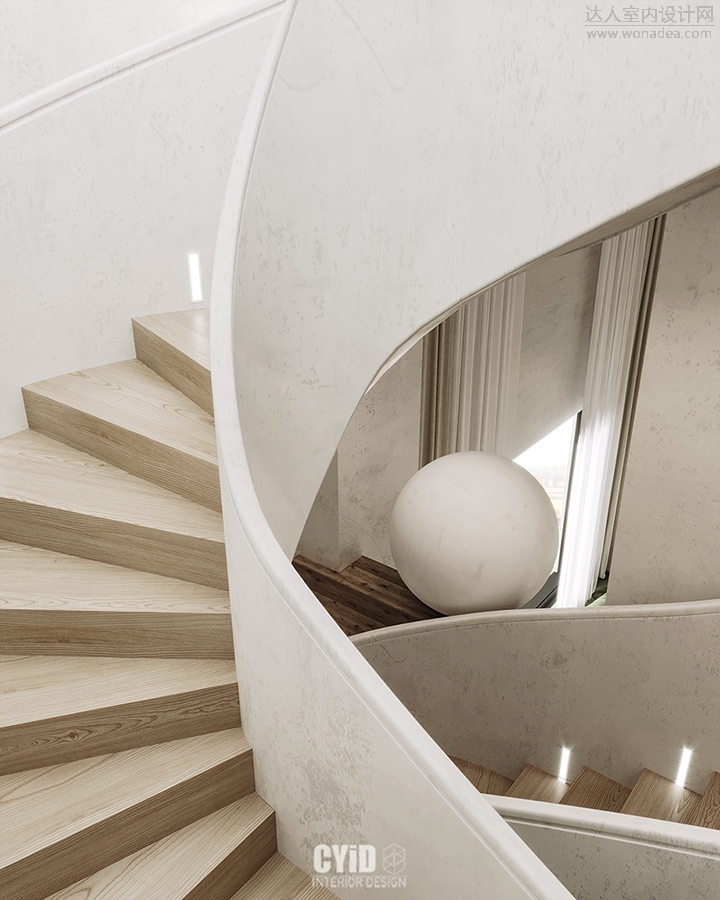
让空间更纯粹
经得住时光考验的本质之美
Make the space more pure The essential beauty that withstands the test of time
设计师 / 郦潘刚 Designer / PanGang Li 项目地址 / 嘉兴嘉善 Location / JIA Xing JIA Shan 设计时间 / 2020年7月 Design time / July 2020
在尊重建筑本身构造的前提下,将空间进行重组,融入现代居住使用和对传统生活的隐喻,通过对材料、空间、光影的运用,形成一个既对比又融合的“多义空间”,从建筑结构上营造空间崇高关系。将侘寂之美呈现于不同维度的空间中。
On the premise of respecting the structure of the building itself, the space is reorganized and integrated into the modern residential use and the metaphor of traditional life. Through the application of materials, space and light and shadow, a "polysemous space" is formed which is both comparative and integrated to create a lofty relationship of space from the perspective of architectural structure. Presenting the beauty of wabi sabi in different dimensions of space
挑高而空阔的客厅,楼梯与背景自然的像似隐藏的画笔勾勒出一个朦胧的界限,进入空间后,视线便会被结构特点所吸引,它的每一处细节及材质的运用,不可言喻的表达着设计美学的视觉艺术。在水泥漆和原木的映衬下,整个空间显得通透而静谧,多角度诠释沉浸式的漫行体验。
Carry tall and empty sitting room, stair and setting nature resemble the brush that conceal outline a hazy limit, after entering a space, the line of sight can be attracted by structural characteristic, its every detail and the application of qualitative material, indescribable expression is the visual art of design esthetics. In cement paint and log set off, the whole space appears transparent and quiet, multi-angle interpretation of the immersion of the diffuse experience.
合理规划动线,对建构墙体的巧妙利用,球形装置屹在曲直之间,曲线与直线穿插组合,线条与结构相互结合打造空间独特的体块感。
Reasonable planning of moving lines, clever use of the construction of the wall, the spherical installation stands between the curves and the straight lines, the curves and the straight lines intersect and combine, and the lines and structures are combined to create a unique sense of volume in the space.
片墙的阻挡形成内部回游的空间,组构叠加转折的路径关系,将公共空间合理规划,开放式客厅和就餐区,相互独立,又融会贯通,延伸了空间视觉与层次体验。
The block of the wall forms the space of internal wandering, the path relation of fabric superposition turning, the reasonable planning of the public space, the open-plan living room and dining area, which are independent from each other and integrated, extend the spatial vision and hierarchical experience.
旋转楼梯,丰富空间层次,给人一种视觉纵深感。不可否认,光的设计扮演着重要的角色,轮廓灯结合踏步灯,看似简单,但微小细节也散发着迷人的魅力,竟为楼梯及整体效果增添了一丝梦幻般的质感。同时大量的弧线元素也弱化了空间的棱角,水泥涂料与木质搭配,柔和与冷冽的质感相融合,仿佛即将要卷进艺术的漩涡里。
Spiral staircase, rich space level, give a person a kind of visual depth. Undeniably, the design of light plays an important role, wheel discharge lamp combined with step lamp, seemingly simple, but small details are also sending out charming charm, but for the stairs and the overall effect has added a dreamy texture. At the same time a large number of arc elements also weaken the edges and corners of the space, cement coating and wood collocation, soft and cold texture photograph fusion, as if about to be drawn into the whirlpool of art.
主卧顶面和墙面延续整体调性,打造出斑驳的肌理感墙面,沉寂的色调、简约的线条,将新旧结合,采用自然粗旷的天然材质,而地面全部采用水磨石,在精致与粗糙的搭配间,展现一种充满岁月感和现代的美,与简约的空间环境碰撞出了全新的视觉氛围。
Advocate lie to continue the overall end face and metope tonal, make a mottled texture metope, the line of silence is tonal, contracted, to combine the old and new, using natural outgoing natural material, and the ground all adopt the terrazzo, between the collocation of fine and coarse, show a kind of full of history and modern beauty, collisions with contracted space environment out of the new visual environment.
在空白之中重新构建框架,重新布局生活空间,自然肌理的墙面,圆弧形扶手,兼顾了美感与舒适性,它作为空间中的交通要道,也是整个空间的设计亮点。
In the blank space, the frame is rebuilt and the living space is rearranged. The natural texture of the wall and the circular and curved handrails give consideration to the aesthetic feeling and comfort. As the traffic artery in the space, it is also the design highlight of the whole space.
阳光是阁楼设计的重要媒介之一,我们对顶面进行改造与设计,当阳光洒落在屋顶时,一个个规程与不规则的光圈,层层叠叠的随着时间变化的投射出不同的光斑效果,加强了空间的视觉自然冲击力,木制肌理蕴藏细微变化的自然对比度,似以诗意的情绪语言,在内部的一方天地与观者默然对话。
Sunshine is one of the important media of attic design, we carried out on the top surface reconstruction and design, when the light shining on the roof, regulations and the irregular aperture, layered with time change reflects the light of different effects, to strengthen the visual impact nature of the space, wooden skin texture contain subtle changes in the natural contrast, seems to poetic sentiment language, in the internal side is silent dialogue between heaven and earth.
在这个空间里,精神是舒适、轻松的,去欣赏结构本身赋予的空间关系,并走进其隐藏的维度。
In this space, the spirit is comfortable and relaxed, to appreciate the spatial relationship given by the structure itself, and to walk into its hidden dimension.
(花园su模型+渲染)
Original structure/原始结构图
Floor plan/平面布置图
|
 /1
/1 