|
序 “少就是多”少不是空白,而是精简,多不是拥挤而是完美。主张简化结构体系,精简结构构件。 ——密斯 铭 【该项目甲方是房地产开发商,老客户的第二套房子。对房屋的设计有着很高的审美要求和落地还原要求。在选择我们之前,客户也对比过好几家专业的设计公司,最终选择了我们發兮建筑设计事务所。】 章 01
LIVINGROOM客厅
▼ 客餐厅材质
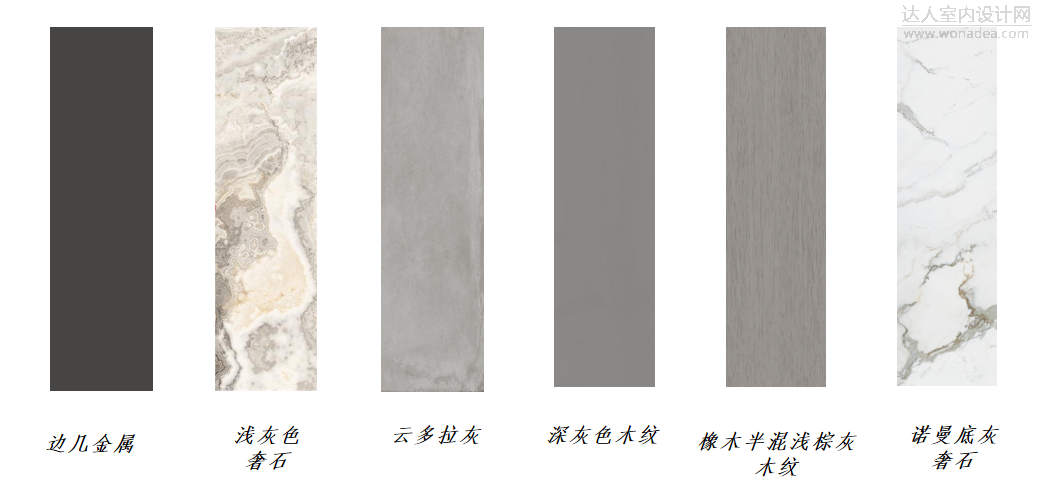
、


室内简洁流畅的结构线条与空间融合一起;没有奢华,没有刻意,没有为了设计而设计,使整个空间沉静如一首诗。 The concise and smooth structural lines of the interior blend with the space; There is no luxury, no intention, no design for the sake of design, making the entire space calm like a poem. 在空间规划中充分考虑业主一家多样性需求,设计餐厨一体的空间,为生活预留更多的可能性。圆形的餐桌让空间达到一种微妙的呼应,呈现柔性的视觉美感。 In spatial planning, fully consider the diverse needs of the owner's family, design a space that integrates dining and kitchen, and reserve more possibilities for daily life. The circular dining table creates a subtle resonance in the space, presenting a flexible visual aesthetic. 02
Master bedroom主卧
▼主卧材质
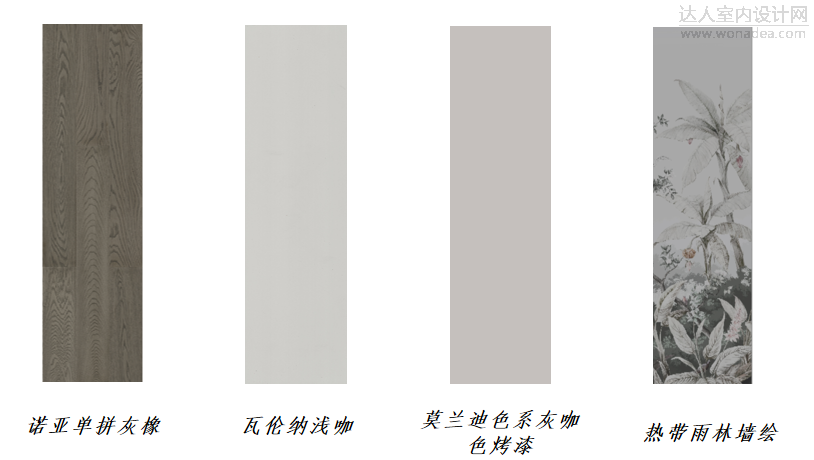


一个充满幸福感的主卧,以暖咖色为主营造自然温馨的氛围,轻奢时尚的卧室+衣帽间主卧一体化设计,为家增加收纳空间,定制专属休憩区域。 A master bedroom full of happiness, with warm coffee colors as the main theme to create a natural and warm atmosphere. The luxurious and fashionable bedroom+cloakroom master bedroom integrated design adds storage space for the home and customizes an exclusive rest area. 04
Toilet
主卧卫生间
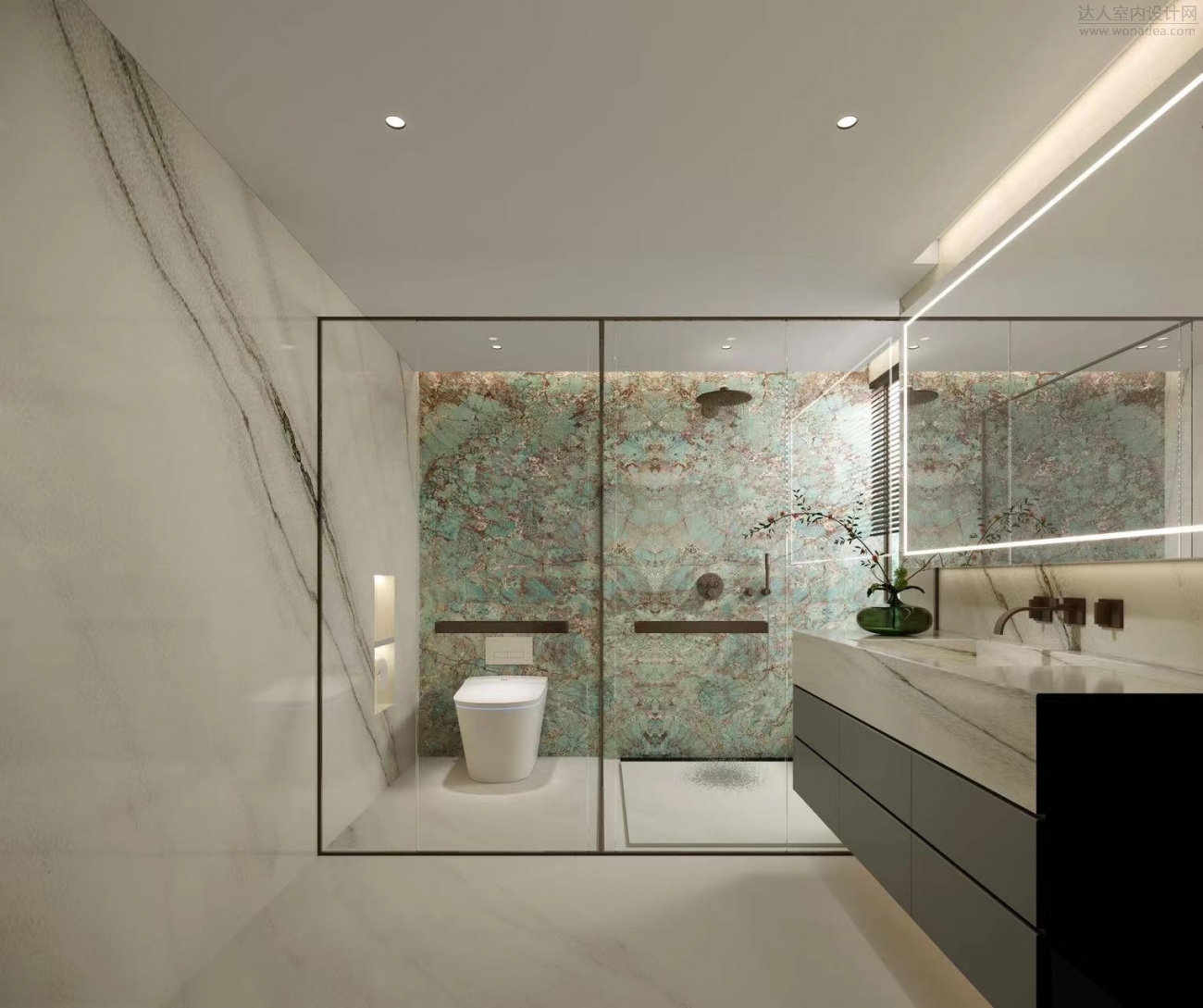
05
Daughter's room女儿房
▼女儿房材质
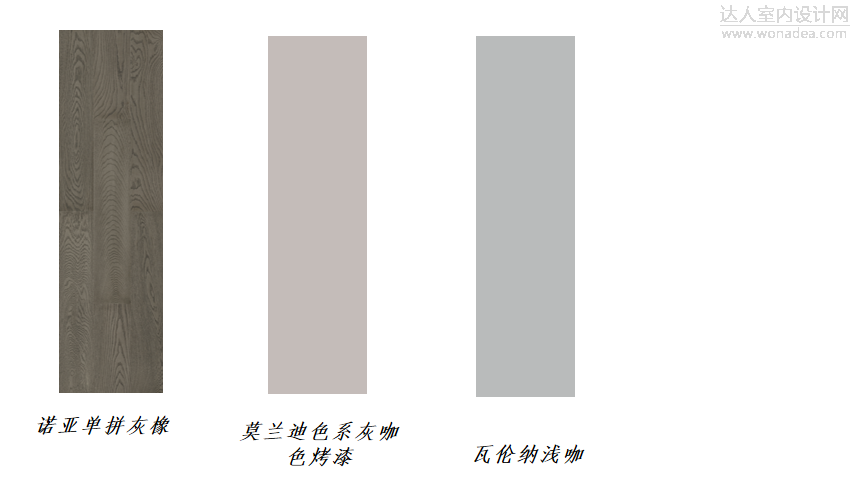
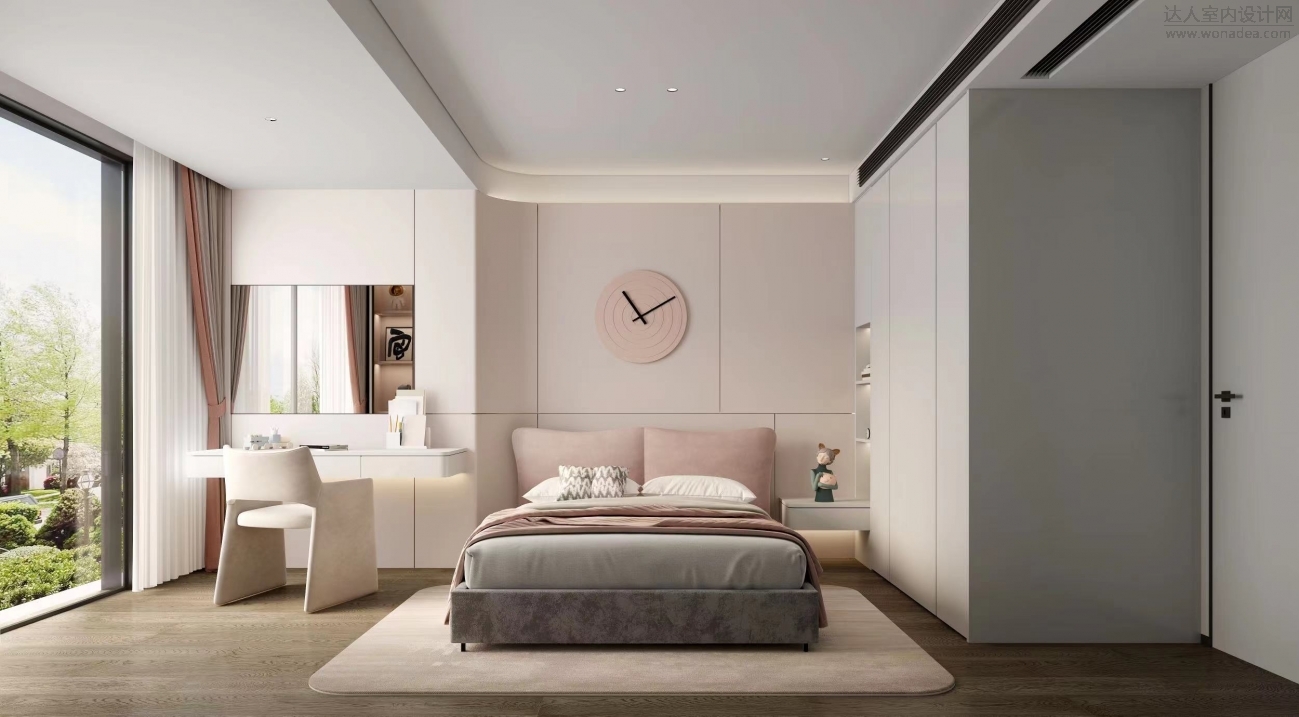
房间内整体采用低饱和度的奶油色,背景墙融入浅浅的藕粉色,增添少女心,打造了温柔恬静又不失童趣的氛围,是小公主喜欢的房间风格。 The overall color of the room is low saturation cream, and the background wall is infused with light lotus root pink, adding a girlish touch and creating a gentle and peaceful atmosphere without losing childlike charm. It is the room style that the little princess likes. 06
Son's room儿子房
▼儿子房材质
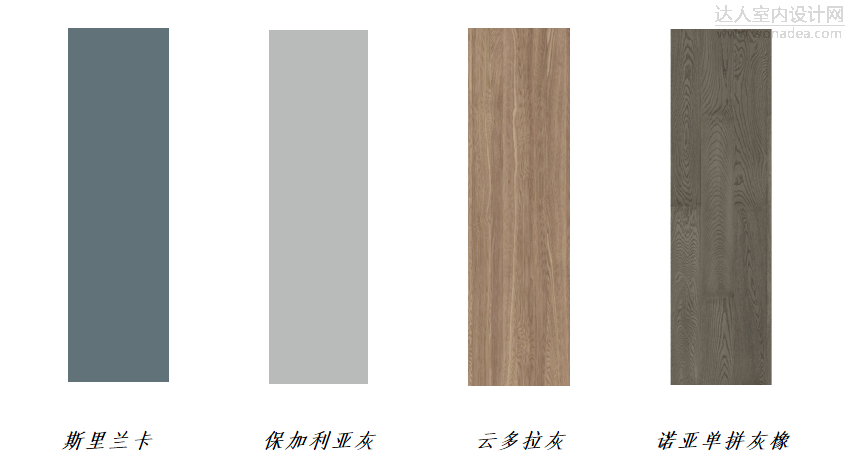
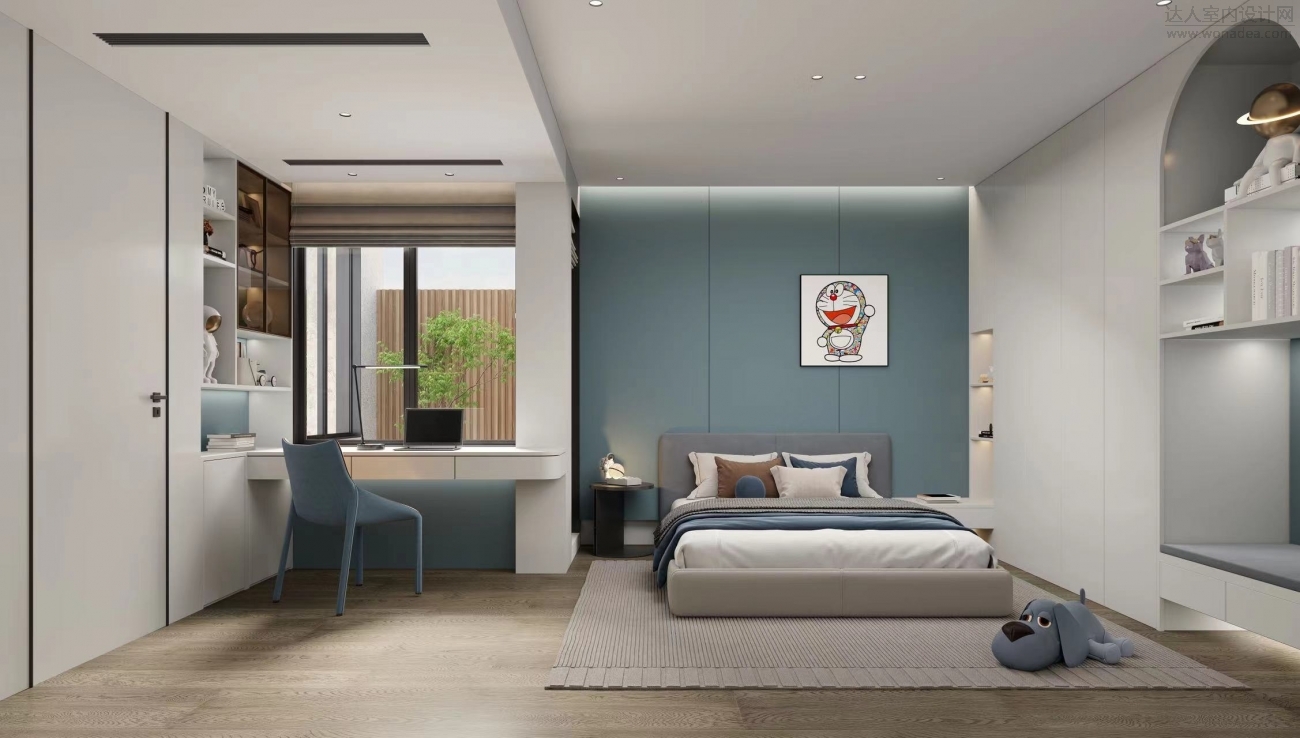
男孩房采用经典斯里兰卡,完美的诠释了生动活泼的气息。一些高级低饱和度的色彩搭配,往往能让空间更加有格调。 The boy's room adopts classic Sri Lanka, perfectly interpreting the lively atmosphere. Some advanced low saturation color combinations often make the space more stylish.
|  /1
/1 